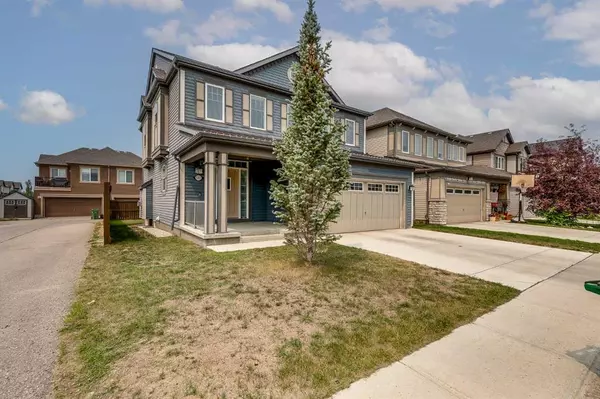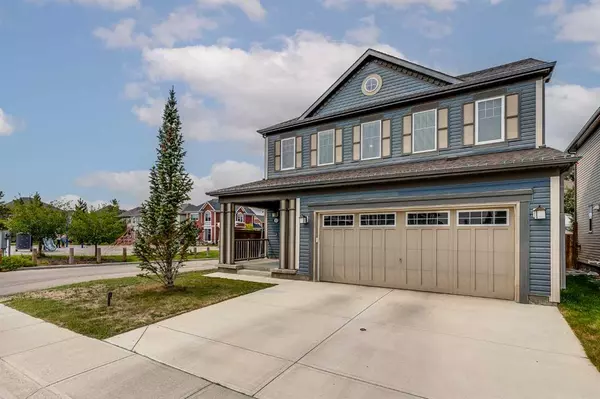For more information regarding the value of a property, please contact us for a free consultation.
127 Windbrook MNR SW Airdrie, AB T4B 3X2
Want to know what your home might be worth? Contact us for a FREE valuation!

Our team is ready to help you sell your home for the highest possible price ASAP
Key Details
Sold Price $610,000
Property Type Single Family Home
Sub Type Detached
Listing Status Sold
Purchase Type For Sale
Square Footage 2,088 sqft
Price per Sqft $292
Subdivision Windsong
MLS® Listing ID A2062777
Sold Date 07/28/23
Style 2 Storey
Bedrooms 3
Full Baths 2
Half Baths 1
Originating Board Calgary
Year Built 2013
Annual Tax Amount $3,006
Tax Year 2022
Lot Size 3,776 Sqft
Acres 0.09
Property Description
Situated right next to a park and green space, this bright, modern, and IMMACULATE home could be just what you’ve been waiting for!!! Pride of ownership is evident as you walk through this tastefully decorated 3-bedroom two-story with a double front drive garage. The large inviting front porch would be a great place for a nice bench or bistro set to enjoy morning coffee or visits with friends and neighbors. As you walk in the front door, you will immediately notice the beautiful newer wide plank luxury vinyl flooring that leads to the living area of the home. The main floor is perfect for all your entertaining needs. The spacious living area has a beautiful fireplace and plenty of room for a lot of seating. The bright kitchen is complete with white cabinets, quartz counters, stainless appliances, generous pantry, and a gorgeous bench seat! Tucked beside the kitchen and living area, you will find a large den/office space for those who work from home (or a great kid friendly area!!). Off the kitchen you will find sliding doors to a spacious west facing deck and fenced yard! A half bath and loads of storage closets complete this floor. The staircase will lead you to a bright spacious bonus room and a dedicated laundry room with a window. A few stairs up and you will find the massive primary suite with 5-piece ensuite (including a relaxing soaker tub and beautiful shower with floor to ceiling tile) and large walk-in closet. This level also has two additional large bedrooms (one with cute bench window seat) and a good sized four-piece bathroom with double door linen closet. The basement is well laid out and ready for your creativity. The rough-in is there for a bathroom as well. Windsong is conveniently located on the southwest side of Airdrie for easy access from Calgary. It is close to school and shopping and there are a lot of paths and green spaces in the community! This home does not disappoint and won’t last long!! Don’t miss out…..book your private showing today!!
Location
Province AB
County Airdrie
Zoning R1-L
Direction E
Rooms
Basement Full, Unfinished
Interior
Interior Features Bathroom Rough-in, Built-in Features, Double Vanity, Kitchen Island, No Smoking Home, Open Floorplan, Pantry, Quartz Counters, Recessed Lighting, Soaking Tub, Storage, Vinyl Windows, Walk-In Closet(s)
Heating Forced Air, Natural Gas
Cooling None
Flooring Carpet, Ceramic Tile, Vinyl Plank
Fireplaces Number 1
Fireplaces Type Gas, Living Room, Mantle
Appliance Dishwasher, Garage Control(s), Microwave, Range Hood, Refrigerator, Stove(s), Washer/Dryer, Window Coverings
Laundry Upper Level
Exterior
Garage Alley Access, Double Garage Attached, Driveway, Garage Door Opener, Garage Faces Front
Garage Spaces 2.0
Garage Description Alley Access, Double Garage Attached, Driveway, Garage Door Opener, Garage Faces Front
Fence Fenced
Community Features Park, Playground, Schools Nearby, Shopping Nearby, Sidewalks, Street Lights
Roof Type Asphalt Shingle
Porch Deck, Front Porch
Lot Frontage 43.47
Parking Type Alley Access, Double Garage Attached, Driveway, Garage Door Opener, Garage Faces Front
Exposure E
Total Parking Spaces 4
Building
Lot Description Back Lane, Back Yard, Corner Lot, Front Yard, Low Maintenance Landscape, Landscaped, Street Lighting, Rectangular Lot
Foundation Poured Concrete
Architectural Style 2 Storey
Level or Stories Two
Structure Type Vinyl Siding
Others
Restrictions Utility Right Of Way
Tax ID 84580582
Ownership Private
Read Less
GET MORE INFORMATION




