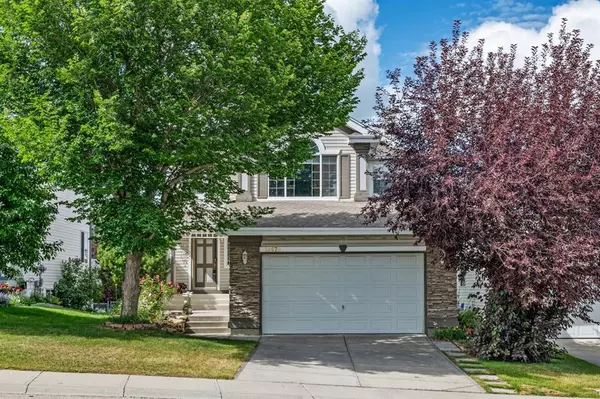For more information regarding the value of a property, please contact us for a free consultation.
10970 Hidden Valley DR NW Calgary, AB T3A 5V7
Want to know what your home might be worth? Contact us for a FREE valuation!

Our team is ready to help you sell your home for the highest possible price ASAP
Key Details
Sold Price $645,000
Property Type Single Family Home
Sub Type Detached
Listing Status Sold
Purchase Type For Sale
Square Footage 1,774 sqft
Price per Sqft $363
Subdivision Hidden Valley
MLS® Listing ID A2064938
Sold Date 07/28/23
Style 2 Storey
Bedrooms 3
Full Baths 2
Half Baths 1
Originating Board Calgary
Year Built 1996
Annual Tax Amount $3,371
Tax Year 2023
Lot Size 5,123 Sqft
Acres 0.12
Property Description
Welcome to this charming home, perfectly situated across from Valley Creek School and Hidden Valley School. With tennis courts, a playground, and playing fields nearby, it's an ideal setting for those who want to be close to schools and recreation.
Inside, you'll find a spacious family room with a corner fireplace—a cozy place to gather for game nights or unwind after a long day. The kitchen, complete with a tiered island and breakfast bar, comes ready with a pantry and several appliances, including a new dishwasher and microwave. It's all set for pancake Saturdays and homemade pizza Fridays.
The dining nook, featuring a raised ceiling, is a bright space where you can enjoy your morning coffee while gazing out onto the backyard. From here, step out onto the upper deck—don't forget, the BBQ comes with the house, perfect for those summer cookouts.
Upstairs, a bonus room serves as a quiet retreat. The vaulted ceiling and large window open up the space, creating a serene backdrop of mature trees—a sight that adds a touch of calm to your day. The upper level also houses three bedrooms, including the primary suite, complete with a walk-in closet and ensuite bathroom equipped with a relaxing oval soaker tub and separate shower.
The walkout basement is a blank canvas, ripe for making your own. Think: playroom for the kids, a home gym, or maybe even a home cinema?
Step outside to the expansive backyard, a private enclave dappled with mature trees. The property backs onto two pie-shaped yards that also boast mature trees, offering a sense of privacy. In the spring, wait for the crab-apple tree to blossom—it's a sight to behold. Not to mention the sprawling lilac bush, a fragrant wonder of nature.
The home's owners have added central AC and upgraded the blinds, ensuring comfort and privacy throughout. The entire property is flooded with natural light, making it a cheerful, inviting space no matter the season.
We invite you to experience this home and imagine the memories waiting to be made here. It's a place that's been loved and is ready for its next chapter with you.
Location
Province AB
County Calgary
Area Cal Zone N
Zoning R-C1
Direction S
Rooms
Other Rooms 1
Basement Unfinished, Walk-Out To Grade
Interior
Interior Features No Animal Home, No Smoking Home, Open Floorplan, Soaking Tub
Heating Forced Air, Natural Gas
Cooling Central Air
Flooring Carpet, Linoleum, Tile
Fireplaces Number 1
Fireplaces Type Family Room, Gas
Appliance Central Air Conditioner, Dishwasher, Dryer, Microwave, Range Hood, Refrigerator, Stove(s), Washer, Window Coverings
Laundry Main Level
Exterior
Parking Features Double Garage Attached
Garage Spaces 2.0
Garage Description Double Garage Attached
Fence Fenced
Community Features Park, Playground, Schools Nearby, Shopping Nearby, Sidewalks, Street Lights, Tennis Court(s)
Roof Type Asphalt Shingle
Porch Deck, Patio
Lot Frontage 10.89
Total Parking Spaces 4
Building
Lot Description Landscaped, Private
Foundation Poured Concrete
Architectural Style 2 Storey
Level or Stories Two
Structure Type Stone,Vinyl Siding,Wood Frame
Others
Restrictions Restrictive Covenant-Building Design/Size,Utility Right Of Way
Tax ID 82945249
Ownership Private
Read Less



