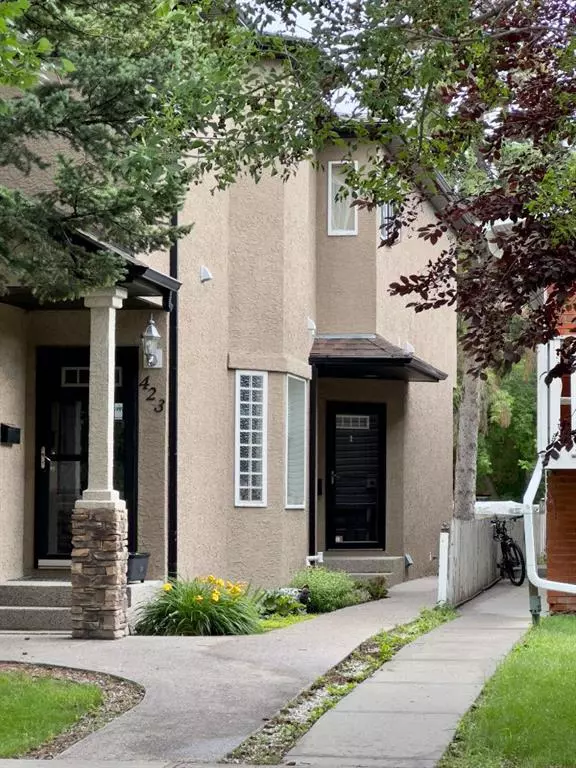For more information regarding the value of a property, please contact us for a free consultation.
423 13 AVE NE #2 Calgary, AB T2E 1C3
Want to know what your home might be worth? Contact us for a FREE valuation!

Our team is ready to help you sell your home for the highest possible price ASAP
Key Details
Sold Price $429,900
Property Type Townhouse
Sub Type Row/Townhouse
Listing Status Sold
Purchase Type For Sale
Square Footage 1,223 sqft
Price per Sqft $351
Subdivision Renfrew
MLS® Listing ID A2064961
Sold Date 07/27/23
Style 2 Storey
Bedrooms 2
Full Baths 3
Half Baths 1
Condo Fees $224
Originating Board Calgary
Year Built 2002
Annual Tax Amount $2,530
Tax Year 2023
Lot Size 6,072 Sqft
Acres 0.14
Property Description
Wow Two-Primary bedrooms (both with walk-in closets and ensuites) in this wonderful 2 Storey Renfrew Townhouse. There are 3.5 bathrooms, fully finished basement and only a 25-minute walk to downtown Calgary.
This bright, sunny home is waiting for you, easy walkability to restaurants, shopping, parks, pathways and downtown. This 4plex townhouse comes with two bedrooms that both have their very own walk-in closets and ensuite bathrooms, upper floor laundry.
A step through the front entrance reveals this home's wrought iron railing, hardwood floors, Berber carpeting, maple cabinetry and plenty of counter space to help you entertain and prepare meals for your family or guests. There's also a third guest bathroom conveniently located on the main floor.
The lower level is fully developed and includes an office space, a family room and a full bathroom. You can park your vehicle in the detached garage or leave it at home for a walk to the city centre's shops, restaurants and parks. Public transit stops and schools are also nearby. Choose this quiet street and beautiful home, that's still close to all that and downtown. Excellent Self Managed Complex with great neighbours! Don't miss out on this great opportunity.
Location
Province AB
County Calgary
Area Cal Zone Cc
Zoning M-CG d72
Direction N
Rooms
Other Rooms 1
Basement Finished, Full
Interior
Interior Features High Ceilings, No Animal Home, No Smoking Home
Heating Forced Air, Natural Gas
Cooling None
Flooring Carpet, Ceramic Tile, Hardwood
Fireplaces Number 1
Fireplaces Type Gas, Living Room, Mantle
Appliance Dishwasher, Electric Stove, Refrigerator, Washer/Dryer
Laundry Upper Level
Exterior
Parking Features Assigned, Secured, Single Garage Detached
Garage Spaces 1.0
Garage Description Assigned, Secured, Single Garage Detached
Fence Fenced, Partial
Community Features Park, Playground, Shopping Nearby, Sidewalks, Street Lights, Walking/Bike Paths
Amenities Available None
Roof Type Asphalt Shingle
Porch Patio
Lot Frontage 15.24
Exposure S
Total Parking Spaces 1
Building
Lot Description Low Maintenance Landscape, Landscaped, See Remarks
Foundation Poured Concrete
Architectural Style 2 Storey
Level or Stories Two
Structure Type Stone,Stucco,Wood Frame
Others
HOA Fee Include Common Area Maintenance,Insurance,Residential Manager
Restrictions None Known
Tax ID 82686021
Ownership Private
Pets Allowed Yes
Read Less



