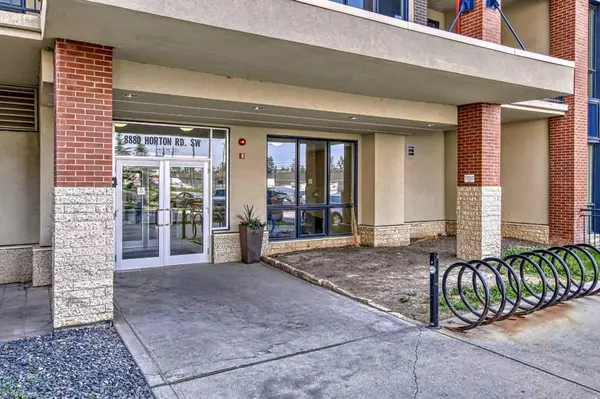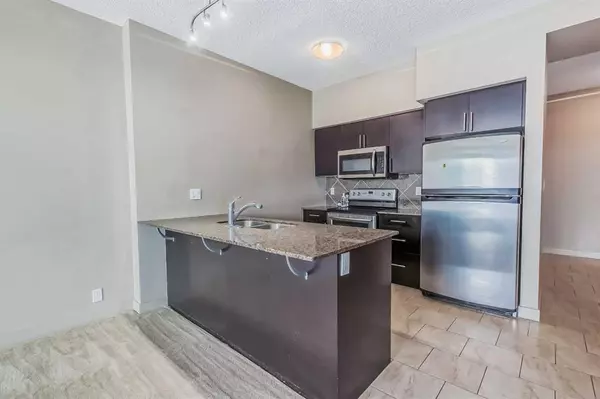For more information regarding the value of a property, please contact us for a free consultation.
8880 Horton RD SW #1113 Calgary, AB T2V 2W3
Want to know what your home might be worth? Contact us for a FREE valuation!

Our team is ready to help you sell your home for the highest possible price ASAP
Key Details
Sold Price $272,000
Property Type Condo
Sub Type Apartment
Listing Status Sold
Purchase Type For Sale
Square Footage 834 sqft
Price per Sqft $326
Subdivision Haysboro
MLS® Listing ID A2057586
Sold Date 07/27/23
Style Apartment
Bedrooms 1
Full Baths 1
Condo Fees $444/mo
Originating Board Calgary
Year Built 2010
Annual Tax Amount $1,541
Tax Year 2023
Property Description
Price REDUCED! Welcome to this outstanding apartment nestled in an energy-efficient building in an UNBEATABLE location. Embracing an expansive open concept, this unit offers a generous living space of approximately 835 square feet, complemented by 9-foot ceilings. The spacious living room showcases captivating northwest vistas, while the builder has thoughtfully installed air conditioning to ensure comfort during the hot summer days. The open kitchen features stainless steel appliances and cabinets, accompanied by a convenient breakfast counter. The sizable master bedroom boasts a walk-through closet and a 4-piece ensuite bath. Step onto the balcony, equipped with a natural gas barbecue outlet, and revel in the upgraded air conditioning system. Upgrades in recently include New dishwasher in 2022 and BRAND NEW tankless water heater. This unit enjoys a prime location step away from the Heritage LRT station, shopping, entertainment and much more. Book your private showing today!
Location
Province AB
County Calgary
Area Cal Zone S
Zoning C-C2 f4.0h80
Direction N
Interior
Interior Features Walk-In Closet(s)
Heating Hot Water, Natural Gas
Cooling Central Air
Flooring Carpet, Ceramic Tile
Appliance Dishwasher, Dryer, Electric Stove, Microwave Hood Fan, Refrigerator, Washer
Laundry In Unit
Exterior
Parking Features Parkade, Underground
Garage Description Parkade, Underground
Community Features Schools Nearby, Shopping Nearby, Sidewalks
Amenities Available Elevator(s), Party Room, Secured Parking, Visitor Parking
Porch Balcony(s)
Exposure N
Total Parking Spaces 1
Building
Story 21
Foundation Poured Concrete
Architectural Style Apartment
Level or Stories Single Level Unit
Structure Type Brick,Concrete,Stone,Stucco
Others
HOA Fee Include Common Area Maintenance,Insurance,Professional Management,Reserve Fund Contributions,Security Personnel,Snow Removal
Restrictions None Known
Ownership Private
Pets Allowed Yes
Read Less



