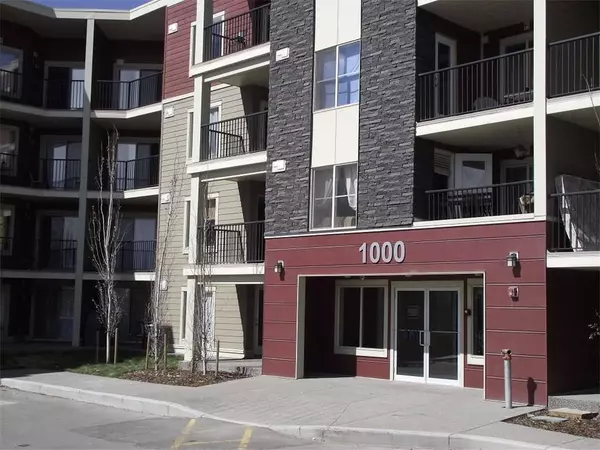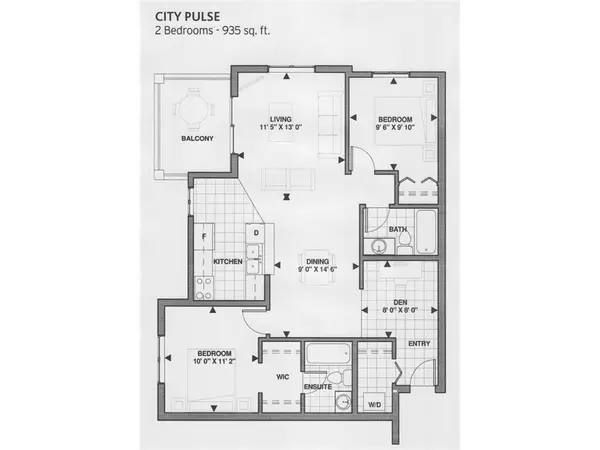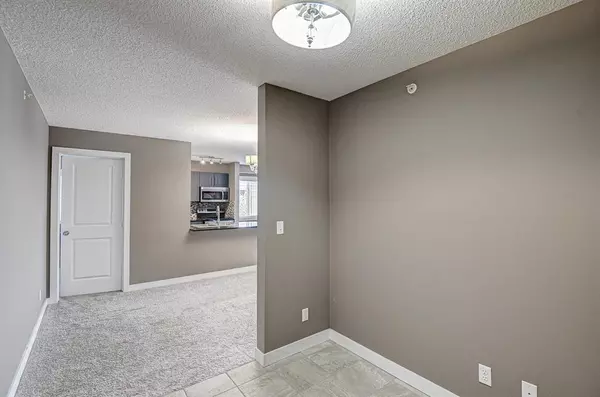For more information regarding the value of a property, please contact us for a free consultation.
5 SADDLESTONE WAY NE #418 Calgary, AB T3J 0S2
Want to know what your home might be worth? Contact us for a FREE valuation!

Our team is ready to help you sell your home for the highest possible price ASAP
Key Details
Sold Price $282,000
Property Type Condo
Sub Type Apartment
Listing Status Sold
Purchase Type For Sale
Square Footage 883 sqft
Price per Sqft $319
Subdivision Saddle Ridge
MLS® Listing ID A2054604
Sold Date 07/27/23
Style Apartment
Bedrooms 2
Full Baths 2
Condo Fees $477/mo
Originating Board Calgary
Year Built 2014
Annual Tax Amount $1,383
Tax Year 2022
Property Description
Beautiful large top floor 2 bedroom plus den with 2 full bathrooms in the Lakeview at Saddleridge condos. This deluxe condo comes with many upgraded features including a beautiful kitchen with a stainless steel appliance package and granite counters, upgraded carpeting and a large balcony. It has been freshly painted and the carpets have been professionally cleaned. This South facing fourth floor corner unit has fantastic unobstructed views of the community lake and park from the balcony or any of the windows. It has an underground heated titled parking stall which comes with a large 8 ft x 11 ft storage unit directly in front of the parking stall. It is one block from a strip mall, close to schools and transportation.
Location
Province AB
County Calgary
Area Cal Zone Ne
Zoning M-2
Direction S
Rooms
Other Rooms 1
Interior
Interior Features Granite Counters, Kitchen Island, No Animal Home, No Smoking Home
Heating Hot Water, Natural Gas
Cooling None
Flooring Carpet
Appliance Dishwasher, Dryer, Electric Stove, Garage Control(s), Microwave Hood Fan, Refrigerator, Washer
Laundry In Unit
Exterior
Parking Features Titled, Underground
Garage Spaces 1.0
Garage Description Titled, Underground
Community Features Lake, Park, Schools Nearby, Shopping Nearby
Amenities Available Elevator(s), Storage, Visitor Parking
Roof Type Asphalt Shingle
Porch Balcony(s)
Exposure S
Total Parking Spaces 1
Building
Lot Description Views
Story 4
Architectural Style Apartment
Level or Stories Single Level Unit
Structure Type Wood Frame
Others
HOA Fee Include Caretaker,Common Area Maintenance,Heat,Insurance,Parking,Professional Management,Reserve Fund Contributions,Sewer,Snow Removal,Water
Restrictions Pet Restrictions or Board approval Required
Ownership Private
Pets Allowed Restrictions
Read Less



