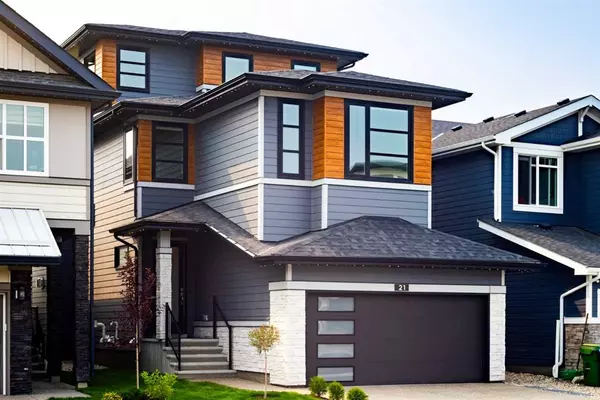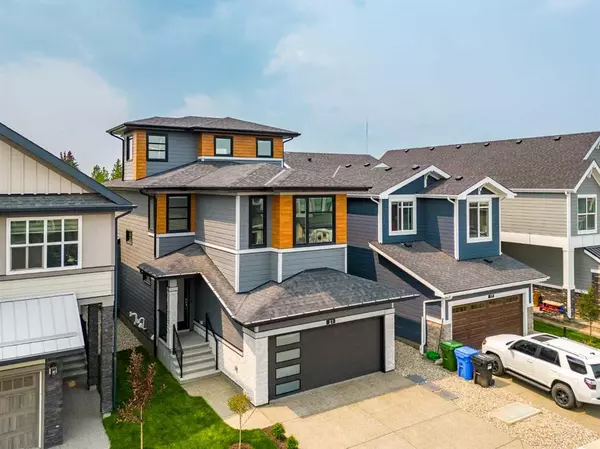For more information regarding the value of a property, please contact us for a free consultation.
21 West Grove Link SW Calgary, AB T3H 6E3
Want to know what your home might be worth? Contact us for a FREE valuation!

Our team is ready to help you sell your home for the highest possible price ASAP
Key Details
Sold Price $1,150,000
Property Type Single Family Home
Sub Type Detached
Listing Status Sold
Purchase Type For Sale
Square Footage 2,535 sqft
Price per Sqft $453
Subdivision West Springs
MLS® Listing ID A2067284
Sold Date 07/27/23
Style 2 and Half Storey
Bedrooms 4
Full Baths 3
Half Baths 2
HOA Fees $16/ann
HOA Y/N 1
Originating Board Calgary
Year Built 2021
Annual Tax Amount $6,519
Tax Year 2023
Lot Size 3,304 Sqft
Acres 0.08
Property Description
Stunning 3-storey home in the desirable neighbourhood of West Springs with over 3,000 sq ft of developed living space! This beautiful 2022 Cedarglen home backs onto a park and playground (with future planned expansion) and is in show-home condition! The 3rd storey loft truly sets this home apart, with mountain and city views. The loft features vaulted ceilings, a wet bar with fridge, a powder room & 12' wide sliding glass doors leading to a large, outdoor living space with gas outlet.
The open main level presents wide plank LVP floors, 9ft ceilings, 8ft doors & is illuminated with recessed lighting. The living room is anchored by a feature fireplace & the lovely kitchen is tastefully finished with quartz countertops, apron sink, induction stovetop and upgraded stainless steel appliances. The dining area offers views of the playground through the upgraded, oversized windows.
A private home office, a 2 piece powder room & a mudroom with access to the garage with EV plug-in station complete the main level.
The second level was upgraded to also feature 9ft ceilings and 8ft doors & hosts a bonus room, 3 bedrooms, laundry & a 4-piece main bath. The primary bedroom features a luxurious 5-piece ensuite with dual sinks, a relaxing soaker tub, a separate shower & custom walk-in closet. Basement development includes a large family room, fourth bedroom & a 4-piece bath. Further features include a dual-zone furnace and air conditioning, upgraded Lutron lighting, Gem Stone soffit lighting on all 3 levels, upgraded maintenance-free aluminum wood grain siding, 200 amp service, water softener, a central vacuum system & security system. Outside, enjoy the double attached garage with EV plug-in, utility sink, electric heater & a Trex composite west-facing back deck & yard. Located within 20 minutes of downtown and 5 minutes of private & public schools, shopping & access to Bow Trail, Old Banff Coach Road & Sarcee Trail. 9 years of home warranty remaining.
Location
Province AB
County Calgary
Area Cal Zone W
Zoning R-G
Direction E
Rooms
Other Rooms 1
Basement Finished, Full
Interior
Interior Features Bar, Built-in Features, Closet Organizers, Double Vanity, High Ceilings, Kitchen Island, No Animal Home, No Smoking Home, Open Floorplan, Pantry, Quartz Counters, See Remarks, Vinyl Windows, Walk-In Closet(s), Wet Bar
Heating Forced Air, Natural Gas
Cooling Central Air
Flooring Carpet, Tile, Vinyl
Fireplaces Number 1
Fireplaces Type Gas
Appliance Bar Fridge, Built-In Oven, Dishwasher, Induction Cooktop, Range Hood, Washer/Dryer, Window Coverings
Laundry See Remarks, Upper Level
Exterior
Parking Features Double Garage Attached
Garage Spaces 2.0
Garage Description Double Garage Attached
Fence Fenced
Community Features Park, Playground, Schools Nearby, Shopping Nearby, Sidewalks, Street Lights, Walking/Bike Paths
Amenities Available None
Roof Type Asphalt Shingle
Porch Balcony(s), Deck, Other, See Remarks
Lot Frontage 32.02
Exposure E
Total Parking Spaces 4
Building
Lot Description Backs on to Park/Green Space, No Neighbours Behind, Landscaped, Other, See Remarks, Views
Foundation Poured Concrete
Architectural Style 2 and Half Storey
Level or Stories Three Or More
Structure Type Composite Siding
Others
Restrictions None Known
Tax ID 83134978
Ownership Private
Read Less



