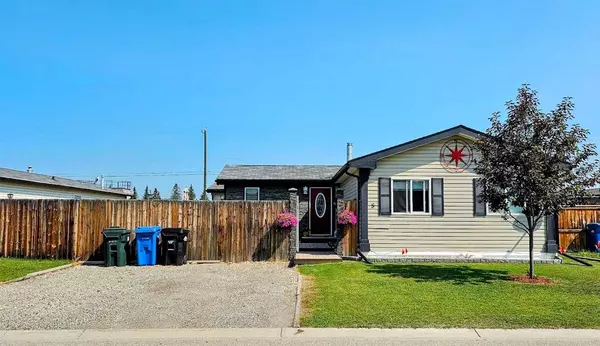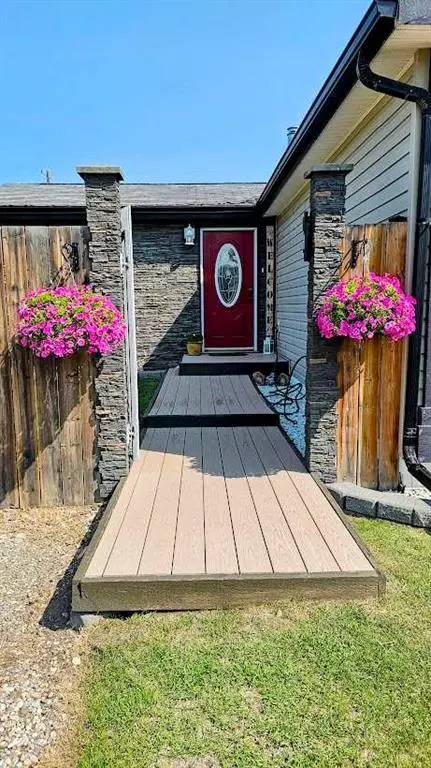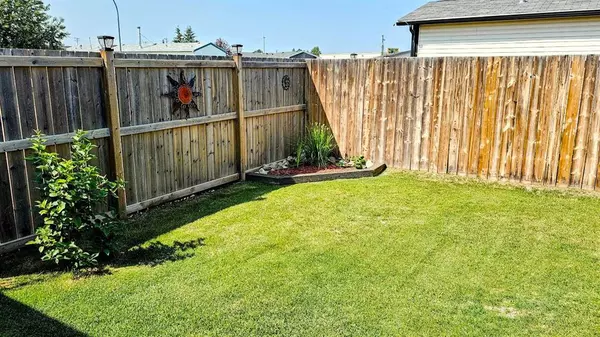For more information regarding the value of a property, please contact us for a free consultation.
5 Noblefern WAY SW Sundre, AB T0M 1X0
Want to know what your home might be worth? Contact us for a FREE valuation!

Our team is ready to help you sell your home for the highest possible price ASAP
Key Details
Sold Price $330,000
Property Type Single Family Home
Sub Type Detached
Listing Status Sold
Purchase Type For Sale
Square Footage 1,781 sqft
Price per Sqft $185
MLS® Listing ID A2064307
Sold Date 07/27/23
Style Modular Home
Bedrooms 4
Full Baths 3
Originating Board Central Alberta
Year Built 2006
Annual Tax Amount $2,745
Tax Year 2023
Lot Size 6,580 Sqft
Acres 0.15
Property Description
ROSES ARE RED, VIOLETS ARE BLUE, This Absolutely BEAUTIFUL 4 Bedroom MODULAR is WAITING FOR YOU!!! Properties like this don't come up often. It's MOVE-IN READY & SO BEAUTIFUL! You will have a hard time finding anything you don't like about this property. And so much space for everyone. Bright! Open-Concept! Private Yard – both front and back yards! OVER-SIZED ATTACHED DOUBLE GARAGE! As you walk up the composite walkway to the front door, you can't help but see all of the love & attention that has been put into this home, inside AND out. Walking through the front door, you will immediately feel like YOU'RE HOME. Right off the front door, you will find the large addition that can either be a 4th bedroom with its own 3-piece ensuite, OR if you work from home, a private office area, as it is set up currently. At the front of the home, you will also find 2 additional bedrooms, the main 4-piece bathroom and the main-floor laundry with storage! From there you will enter into the main open-concept living area of the home that features a warm, spacious & inviting living room, complete with wood stove. This opens onto the spacious & very well laid out, bright kitchen & dining room. The kitchen showcases stainless steel appliances, a generously sized pantry & dazzling skylights to let in the bright & warm sunshine, or the glowing moonlight. Off the dining room, you will find access to the side yard, complete with a South-facing composite deck for relaxing or entertaining, plus the BBQ area. You will also have easy access into the over-sized attached double garage from the side-yard, the dining room, OR the back yard! The garage has pretty much everything you need. In-floor heating, floor drain, 220 wiring, work space AND room for the vehicles! There is not only a gravel driveway behind the garage where there is alley access, but there is also a double wide parking pad in the front. Room for all of your vehicles & toys. Back inside the home, past the dining room, you will find the PRIMARY SUITE to round out this fabulous property. With garden doors onto the back North-facing composite deck & back yard with raised garden beds to grow your veggies and flowers, you'll enjoy sipping your morning coffee here & welcoming the day. The primary suite not only has a well thought out walk-in closet WITH SECRET DOOR that houses the 75-gallon hot water tank & electrical panel, you will also love the 4-piece ensuite featuring the HUGE soaker tub, & LARGE walk-in shower. There truly is so much living space in the property, inside AND outside, you'll have a hard time picking your favorite place to be. This is a MUST-SEE property. “Home Is Where Your Story Begins!” and your story begins RIGHT HERE!
Location
Province AB
County Mountain View County
Zoning R3
Direction S
Rooms
Other Rooms 1
Basement None
Interior
Interior Features Bookcases, Ceiling Fan(s), High Ceilings, Kitchen Island, Laminate Counters, Natural Woodwork, No Animal Home, No Smoking Home, Open Floorplan, Pantry, Skylight(s), Soaking Tub, Vaulted Ceiling(s), Vinyl Windows, Walk-In Closet(s)
Heating Forced Air, Wood Stove
Cooling None
Flooring Carpet, Ceramic Tile, Hardwood, Laminate, Vinyl Plank
Fireplaces Number 1
Fireplaces Type Wood Burning Stove
Appliance Dishwasher, Dryer, Electric Stove, Range Hood, Refrigerator, Washer, Window Coverings, Wine Refrigerator
Laundry Laundry Room, Main Level
Exterior
Parking Features Alley Access, Double Garage Attached, Driveway, Front Drive, Garage Door Opener, Garage Faces Rear, Gravel Driveway, Heated Garage, Insulated, On Street, Oversized, Parking Pad, Rear Drive, RV Access/Parking, Workshop in Garage
Garage Spaces 2.0
Garage Description Alley Access, Double Garage Attached, Driveway, Front Drive, Garage Door Opener, Garage Faces Rear, Gravel Driveway, Heated Garage, Insulated, On Street, Oversized, Parking Pad, Rear Drive, RV Access/Parking, Workshop in Garage
Fence Fenced
Community Features Airport/Runway, Fishing, Golf, Park, Playground, Pool, Schools Nearby, Shopping Nearby, Street Lights, Walking/Bike Paths
Roof Type Asphalt Shingle,See Remarks
Porch Deck, Front Porch
Lot Frontage 51.51
Exposure NW,S,W
Total Parking Spaces 7
Building
Lot Description Back Lane, Back Yard, Few Trees, Front Yard, Lawn, Garden, Low Maintenance Landscape, Landscaped, Private, Rectangular Lot
Foundation Piling(s)
Architectural Style Modular Home
Level or Stories One
Structure Type Stone,Vinyl Siding,Wood Frame
Others
Restrictions None Known
Tax ID 57517106
Ownership Private
Read Less



