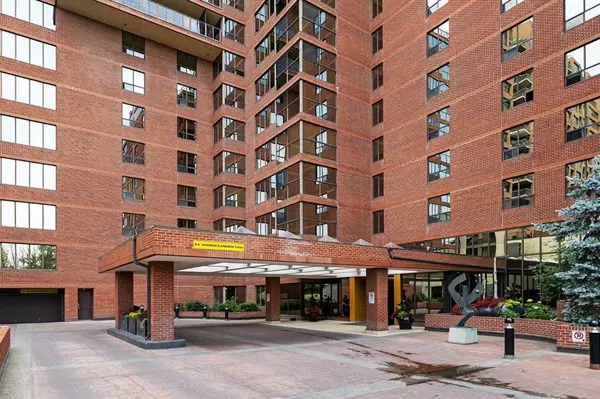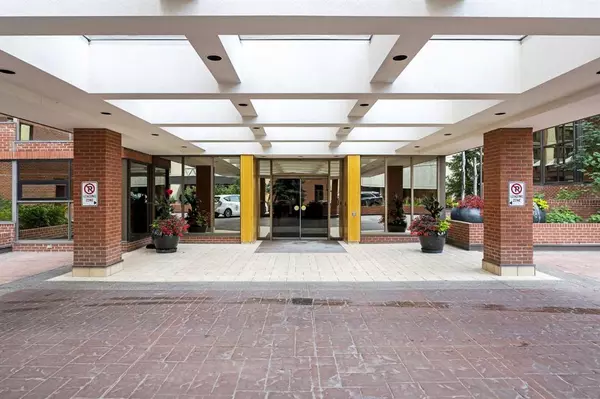For more information regarding the value of a property, please contact us for a free consultation.
318 26 AVE SW #701 Calgary, AB T2S 2T9
Want to know what your home might be worth? Contact us for a FREE valuation!

Our team is ready to help you sell your home for the highest possible price ASAP
Key Details
Sold Price $415,000
Property Type Condo
Sub Type Apartment
Listing Status Sold
Purchase Type For Sale
Square Footage 1,189 sqft
Price per Sqft $349
Subdivision Mission
MLS® Listing ID A2065514
Sold Date 07/27/23
Style High-Rise (5+)
Bedrooms 2
Full Baths 2
Condo Fees $1,042/mo
Originating Board Calgary
Year Built 1979
Annual Tax Amount $2,395
Tax Year 2023
Property Description
Wow, this 2-bedroom unit in the prestigious Riverstone building is bursting with potential! With nearly 1,200 sq ft of living space, it offers a spacious and comfortable environment. The open living/dining area features built-ins and seamlessly flows into the kitchen, which boasts ample counter and storage space. The primary bedroom is a retreat with generous closet space and a private 4-piece ensuite. The second bedroom and 3-piece bath are perfect for accommodating guests. This unit comes with not one, but two titled underground parking stalls, ensuring convenience and security. Additionally, an assigned storage locker provides extra space for your belongings. The building itself is a treasure trove of amenities, including concierge service, a recreation room, a library, a fitness center, an indoor pool and hot tub, an outdoor tennis court & a lovely patio/courtyard area. The central location is unbeatable, situated just steps away from the serene Elbow River. You'll enjoy the convenience of walking to the vibrant 4th Street shopping district, renowned restaurants & exciting nightlife. Moreover, the property is conveniently close to The Repsol Centre, Stampede Park, schools, public transit & downtown. Don't miss out on this incredible opportunity to live in luxury and embrace the best that the city has to offer.
Location
Province AB
County Calgary
Area Cal Zone Cc
Zoning M-H2
Direction S
Rooms
Other Rooms 1
Interior
Interior Features Built-in Features, Recessed Lighting, Soaking Tub, Track Lighting
Heating Hot Water
Cooling Central Air
Flooring Carpet, Ceramic Tile
Appliance Dishwasher, Dryer, Electric Stove, Range Hood, Refrigerator, Washer, Window Coverings
Laundry In Unit
Exterior
Parking Features Heated Garage, Parkade, Stall, Tandem, Titled, Underground
Garage Description Heated Garage, Parkade, Stall, Tandem, Titled, Underground
Community Features Park, Playground, Schools Nearby, Shopping Nearby, Sidewalks, Street Lights, Tennis Court(s), Walking/Bike Paths
Amenities Available Elevator(s), Fitness Center, Indoor Pool, Parking, Racquet Courts, Recreation Room, Secured Parking, Snow Removal, Spa/Hot Tub, Storage, Trash
Porch None
Exposure S
Total Parking Spaces 2
Building
Story 16
Architectural Style High-Rise (5+)
Level or Stories Single Level Unit
Structure Type Brick,Concrete
Others
HOA Fee Include Common Area Maintenance,Heat,Insurance,Maintenance Grounds,Parking,Professional Management,Reserve Fund Contributions,Security Personnel,Sewer,Snow Removal,Trash,Water
Restrictions Pets Not Allowed,Restrictive Covenant
Tax ID 83081171
Ownership Private
Pets Allowed No
Read Less



