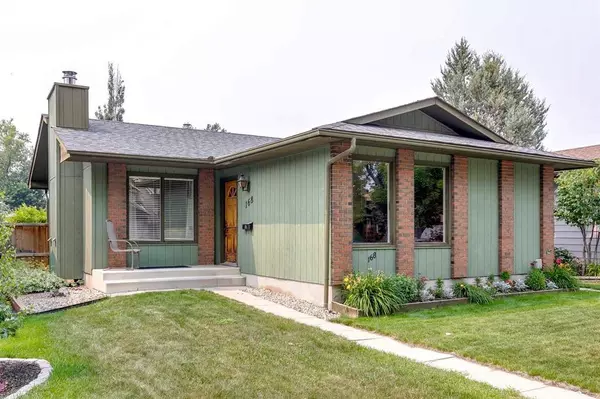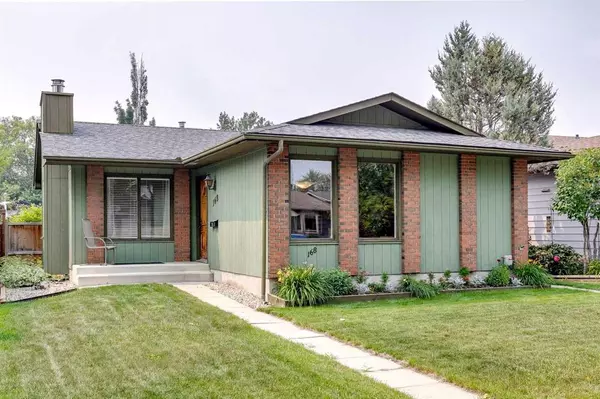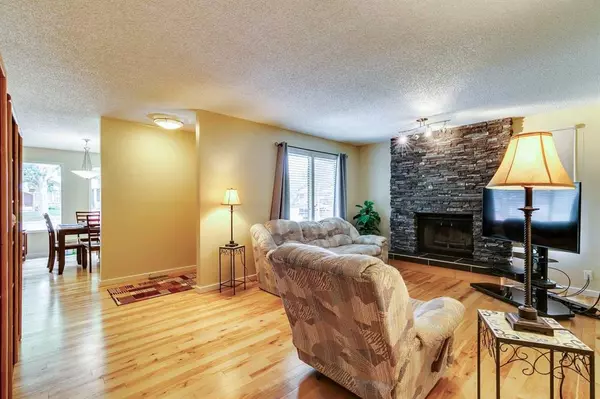For more information regarding the value of a property, please contact us for a free consultation.
168 Suncrest WAY SE Calgary, AB T2X 1W4
Want to know what your home might be worth? Contact us for a FREE valuation!

Our team is ready to help you sell your home for the highest possible price ASAP
Key Details
Sold Price $551,000
Property Type Single Family Home
Sub Type Detached
Listing Status Sold
Purchase Type For Sale
Square Footage 1,034 sqft
Price per Sqft $532
Subdivision Sundance
MLS® Listing ID A2066288
Sold Date 07/27/23
Style Bungalow
Bedrooms 4
Full Baths 2
HOA Fees $23/ann
HOA Y/N 1
Originating Board Calgary
Year Built 1983
Annual Tax Amount $2,891
Tax Year 2023
Lot Size 4,488 Sqft
Acres 0.1
Property Description
This 1034 Sq. ft. 3+1 bedroom bungalow is ideal for the first time buyer or young family. Ideally located only two blocks from the lake and recreation center. Special features of the house include a double detached garage, a developed basement, hardwood floors on the main floor, newer kitchen with stainless steel appliances, upgraded bathrooms and new carpet on the lower level. Don't miss out on this special opportunity.
Location
Province AB
County Calgary
Area Cal Zone S
Zoning R-C1
Direction E
Rooms
Basement Full, Partially Finished
Interior
Interior Features Granite Counters, No Smoking Home, Storage
Heating Mid Efficiency, Forced Air, Natural Gas
Cooling None
Flooring Carpet, Hardwood, Linoleum
Fireplaces Number 1
Fireplaces Type Gas, Gas Starter, Living Room, Stone, Wood Burning
Appliance Dishwasher, Dryer, Electric Range, Garage Control(s), Refrigerator, Washer, Window Coverings
Laundry In Basement
Exterior
Parking Features Alley Access, Double Garage Detached, Garage Door Opener, On Street
Garage Spaces 2.0
Garage Description Alley Access, Double Garage Detached, Garage Door Opener, On Street
Fence Fenced
Community Features Clubhouse, Lake, Park, Playground, Schools Nearby, Street Lights
Utilities Available Cable Available, Electricity Connected, Natural Gas Connected, Phone Connected, Sewer Connected, Water Connected
Amenities Available Beach Access, Clubhouse, Park
Roof Type Asphalt Shingle
Porch Front Porch, Patio
Lot Frontage 39.8
Total Parking Spaces 2
Building
Lot Description Back Lane, Back Yard, Front Yard, Landscaped, Street Lighting, Treed
Foundation Poured Concrete
Sewer Public Sewer
Water Public
Architectural Style Bungalow
Level or Stories One
Structure Type Brick,Wood Frame,Wood Siding
Others
Restrictions None Known
Tax ID 82974438
Ownership Private
Read Less



