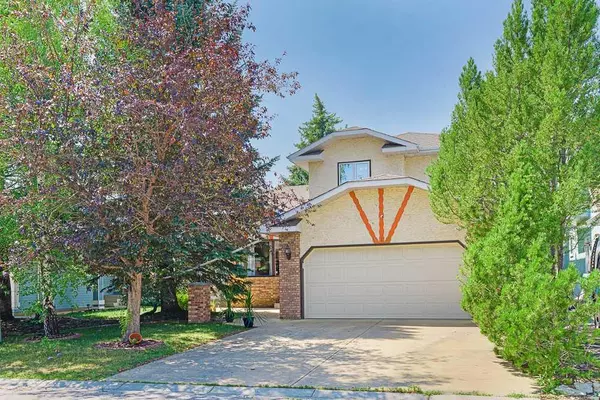For more information regarding the value of a property, please contact us for a free consultation.
111 Riverside Close SE Calgary, AB T2C 3M7
Want to know what your home might be worth? Contact us for a FREE valuation!

Our team is ready to help you sell your home for the highest possible price ASAP
Key Details
Sold Price $826,000
Property Type Single Family Home
Sub Type Detached
Listing Status Sold
Purchase Type For Sale
Square Footage 1,921 sqft
Price per Sqft $429
Subdivision Riverbend
MLS® Listing ID A2068210
Sold Date 07/27/23
Style 2 Storey
Bedrooms 3
Full Baths 3
Half Baths 1
Originating Board Calgary
Year Built 1990
Annual Tax Amount $4,849
Tax Year 2023
Lot Size 6,544 Sqft
Acres 0.15
Property Description
BACKING ONTO CARBURN PARK! This beautifully updated home boasts over 2900 Sqft of living space, including a fully finished walk-out basement. On the main floor, you'll find hardwood floors throughout, a spacious living room, and a dining room with vaulted ceilings. The renovated kitchen is well appointed and features ample cabinets, granite countertops and stainless-steel appliances, while the breakfast nook offers access to the large deck, overlooking your private southwest-facing backyard. For cozy evenings, the family room has a wood-burning fireplace with built-ins, and there's a convenient laundry room and 2-piece bath on this level. Upstairs, you'll discover 2 good-sized bedrooms, updated main bathroom, and the primary bedroom with views of Carburn pond. The primary bedroom also boasts a spa-like ensuite with a soaker tub, separate shower, and a walk-in closet. The fully finished walk-out basement offers even more space with a rec room, games area, den, and a 3-piece bath. From the rec room, you have direct access to your private backyard, which features a large, covered patio and a lower patio area - perfect for a firepit and enjoying the great outdoors. Additionally, you can easily access the pathway system in Carburn Park, providing ample opportunities for outdoor activities. This home has been updated throughout and features knockdown ceilings, newer windows, central air conditioning and is move-in ready. It's conveniently located close to schools, the shops and amenities of Riverbend and Quarry Park, and offers an easy commute to downtown. Don't miss out on this fantastic opportunity to own a home in such an UNBEATABLE LOCATION!
Location
Province AB
County Calgary
Area Cal Zone Se
Zoning R-C1
Direction NE
Rooms
Other Rooms 1
Basement Finished, Walk-Out To Grade
Interior
Interior Features Bookcases, Built-in Features, French Door, Granite Counters, High Ceilings, Separate Entrance, Soaking Tub, Storage, Vaulted Ceiling(s), Walk-In Closet(s)
Heating Forced Air
Cooling Central Air
Flooring Carpet, Ceramic Tile, Hardwood, Laminate, Vinyl
Fireplaces Number 1
Fireplaces Type Brick Facing, Family Room, Gas Starter, Mantle, Raised Hearth, Wood Burning
Appliance Central Air Conditioner, Dishwasher, Dryer, Electric Stove, Humidifier, Microwave, Range Hood, Refrigerator, Washer
Laundry Laundry Room, Main Level
Exterior
Parking Features Double Garage Attached, Driveway, Front Drive, Garage Faces Front
Garage Spaces 2.0
Garage Description Double Garage Attached, Driveway, Front Drive, Garage Faces Front
Fence Fenced
Community Features Park, Playground, Schools Nearby, Shopping Nearby, Sidewalks, Street Lights, Walking/Bike Paths
Roof Type Asphalt Shingle
Porch Balcony(s), Deck, Patio
Lot Frontage 42.78
Total Parking Spaces 2
Building
Lot Description Back Yard, Backs on to Park/Green Space, Front Yard, Lawn, No Neighbours Behind, Irregular Lot, Landscaped, Private, Rectangular Lot, Treed
Foundation Poured Concrete
Architectural Style 2 Storey
Level or Stories Two
Structure Type Brick,Stucco,Wood Frame
Others
Restrictions None Known
Tax ID 83141724
Ownership Private
Read Less



