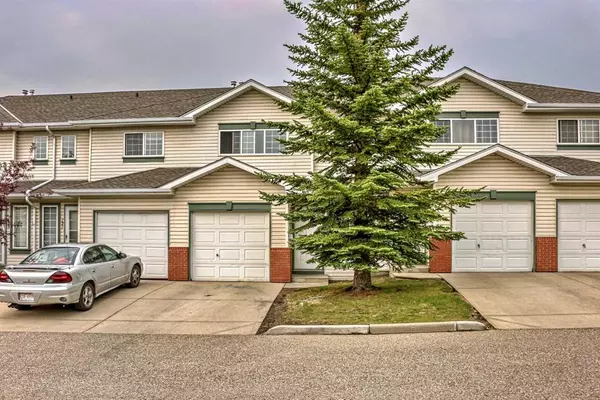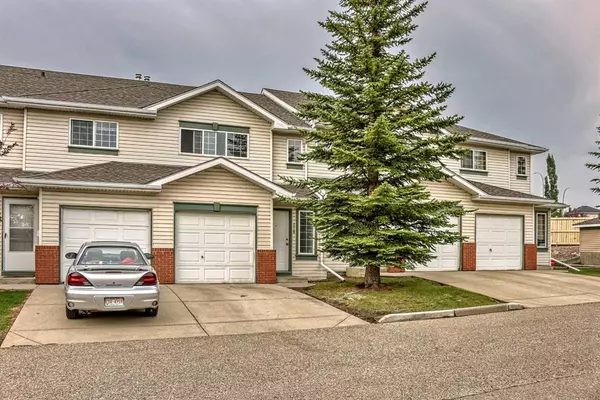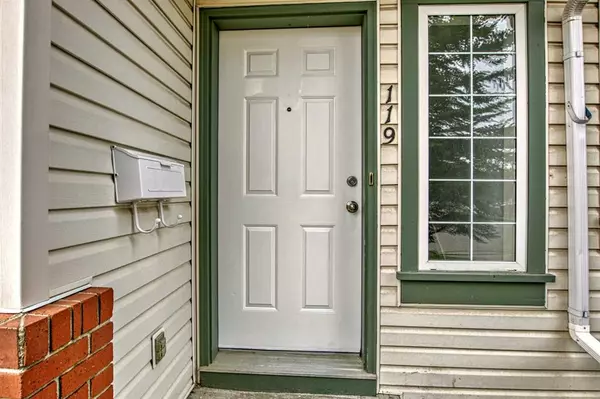For more information regarding the value of a property, please contact us for a free consultation.
119 Country Hills Villas NW Calgary, AB T3K 4S8
Want to know what your home might be worth? Contact us for a FREE valuation!

Our team is ready to help you sell your home for the highest possible price ASAP
Key Details
Sold Price $388,888
Property Type Townhouse
Sub Type Row/Townhouse
Listing Status Sold
Purchase Type For Sale
Square Footage 1,084 sqft
Price per Sqft $358
Subdivision Country Hills
MLS® Listing ID A2063832
Sold Date 07/27/23
Style 2 Storey,Side by Side
Bedrooms 3
Full Baths 1
Half Baths 1
Condo Fees $299
Originating Board Calgary
Year Built 1997
Annual Tax Amount $1,738
Tax Year 2023
Property Description
NEW !!!RENOVATED!!! 2 Storey Townhouse featuring 3 Beds 1.5 Baths within 1085sq. ft. of open concept living space in Country Hills Community. Open Concept floor plan throughout the Kitchen, Living Room, and Dining Room plus a half bath. Kitchen comes with all BRAND NEW Appliances. The upper level features a Master Bedroom w/ a walk-in closet and 2 other comfort-sized Bedrooms, plus a 4 pc Bath. South-west facing Backyard w/ Patio has all days full of the natural lights all the way to your living room. This home also comes with a Single attached Garage. Convenient Location in the community: Steps from playground, park and public transit. Minutes to Shopping centre, Rec centre, Restaurants, Golf, and Many More Amenities! Easy access to Stoney Trail & Deerfoot Trail for Airport, Crossiron Mills, etc. Don't miss this great opportunity for this move in ready sweet home.
Location
Province AB
County Calgary
Area Cal Zone N
Zoning M-CG d44
Direction NE
Rooms
Basement Full, Unfinished
Interior
Interior Features Breakfast Bar, Open Floorplan, Quartz Counters, See Remarks
Heating Forced Air, Natural Gas
Cooling None
Flooring Carpet, Vinyl
Fireplaces Number 1
Fireplaces Type Gas, Living Room
Appliance Dishwasher, Electric Stove, Range Hood, Refrigerator, Washer/Dryer
Laundry In Basement
Exterior
Parking Features Single Garage Attached
Garage Spaces 1.0
Garage Description Single Garage Attached
Fence Partial
Community Features Golf, Other, Playground, Schools Nearby, Shopping Nearby
Amenities Available None, Playground
Roof Type Asphalt Shingle
Porch Other, Patio
Exposure NE
Total Parking Spaces 2
Building
Lot Description Other
Foundation Poured Concrete
Architectural Style 2 Storey, Side by Side
Level or Stories Two
Structure Type Brick,Mixed,Vinyl Siding,Wood Frame
Others
HOA Fee Include Common Area Maintenance,Insurance,Professional Management,Reserve Fund Contributions,Snow Removal
Restrictions Easement Registered On Title,Restrictive Covenant
Ownership Other
Pets Allowed Yes
Read Less



