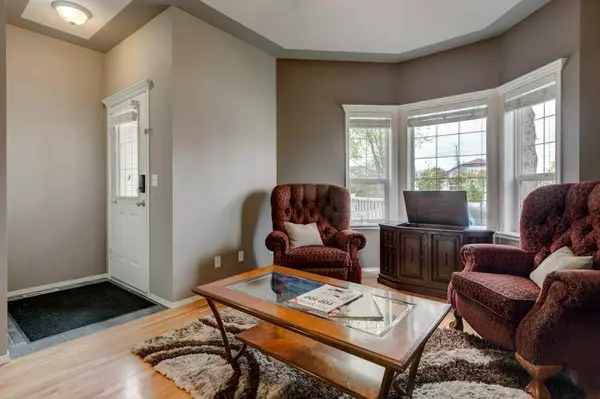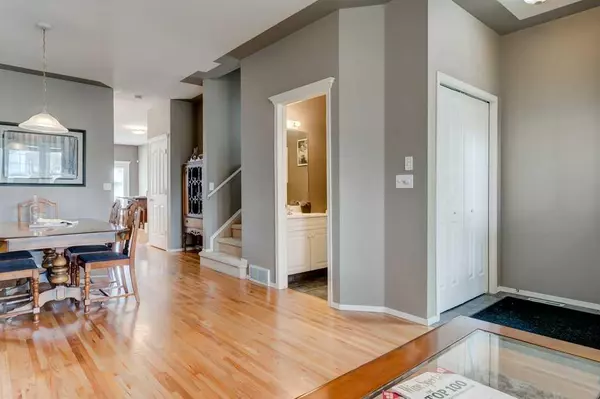For more information regarding the value of a property, please contact us for a free consultation.
637 15 AVE NE Calgary, AB T2E 1H9
Want to know what your home might be worth? Contact us for a FREE valuation!

Our team is ready to help you sell your home for the highest possible price ASAP
Key Details
Sold Price $677,000
Property Type Single Family Home
Sub Type Detached
Listing Status Sold
Purchase Type For Sale
Square Footage 1,514 sqft
Price per Sqft $447
Subdivision Renfrew
MLS® Listing ID A2067183
Sold Date 07/27/23
Style 2 Storey
Bedrooms 3
Full Baths 3
Half Baths 1
Originating Board Calgary
Year Built 1997
Annual Tax Amount $4,166
Tax Year 2023
Lot Size 3,003 Sqft
Acres 0.07
Lot Dimensions 7.6m wide by 36.6m deep
Property Description
We are excited to present this incredibly located and well-appointed home in up and coming Renfrew. Close to downtown, schools, recreation facilities for all seasons, and great access to the entire city. With large principal rooms and an open-concept layout, this house appeals to a broad demographic. The main floor boasts incredible sight lines from the front of the home to the back and allows you to visually take in the functional living space. The gleaming hardwood floors flow through the living and dining area in the front end of the home into the welcoming cooking and gathering area closer to the back. This space logically spills out into the huge low-maintenance two-tiered full cedar deck for outdoor entertaining and relaxing all contained in the private south-facing back yard. Pair with this the oversized detached double garage and your options only increase. The upper level features three good-sized bedrooms with one being the large principal bedroom with full ensuite. The developed basement provides extra space for families or friends and boasts surround sound speakers in the entertainment room. In the basement bathroom is a fabulous steam shower to be used after your workouts in the flex room just beyond. This home offers so many opportunities to so many buyers - book your viewing today.
Location
Province AB
County Calgary
Area Cal Zone Cc
Zoning R-C2
Direction N
Rooms
Other Rooms 1
Basement Finished, Full
Interior
Interior Features Breakfast Bar, Ceiling Fan(s), Central Vacuum, Jetted Tub, Kitchen Island, Open Floorplan, Pantry
Heating Central, Forced Air
Cooling None
Flooring Carpet, Hardwood, Linoleum, Tile
Fireplaces Number 1
Fireplaces Type Gas, Great Room, Tile
Appliance Dishwasher, Electric Stove, Garage Control(s), Microwave, Range Hood, Refrigerator, Washer/Dryer, Window Coverings
Laundry In Basement
Exterior
Parking Features Double Garage Detached, Oversized
Garage Spaces 2.0
Garage Description Double Garage Detached, Oversized
Fence Fenced
Community Features Park, Playground, Schools Nearby, Shopping Nearby, Sidewalks, Street Lights, Walking/Bike Paths
Roof Type Asphalt Shingle
Porch Deck, Patio
Lot Frontage 24.94
Exposure N
Total Parking Spaces 4
Building
Lot Description Back Lane, Back Yard, City Lot, Front Yard, Lawn, Low Maintenance Landscape, Landscaped, Level, Private, Rectangular Lot
Foundation Poured Concrete
Architectural Style 2 Storey
Level or Stories Two
Structure Type Vinyl Siding,Wood Frame
Others
Restrictions None Known
Tax ID 83024762
Ownership Private
Read Less



