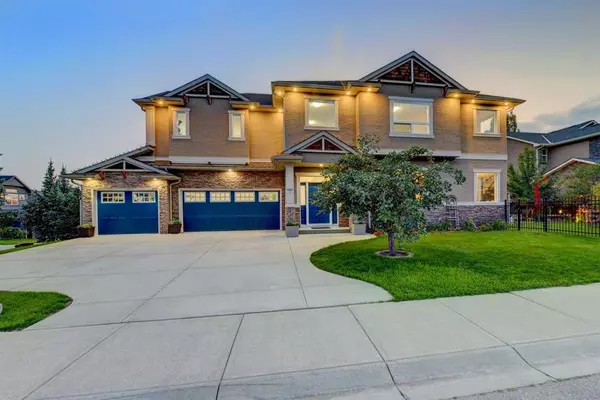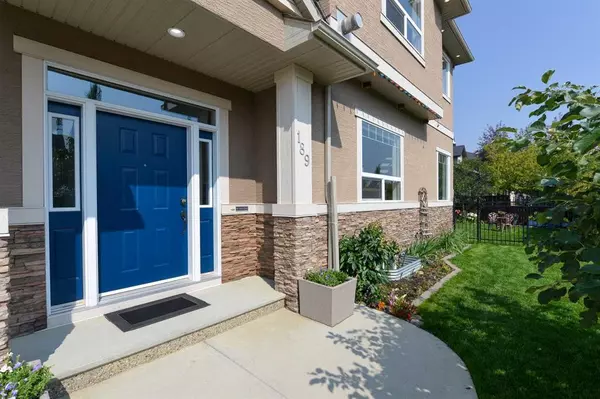For more information regarding the value of a property, please contact us for a free consultation.
189 Aspenshire DR SW Calgary, AB T3H 0P5
Want to know what your home might be worth? Contact us for a FREE valuation!

Our team is ready to help you sell your home for the highest possible price ASAP
Key Details
Sold Price $1,350,000
Property Type Single Family Home
Sub Type Detached
Listing Status Sold
Purchase Type For Sale
Square Footage 2,708 sqft
Price per Sqft $498
Subdivision Aspen Woods
MLS® Listing ID A2067003
Sold Date 07/27/23
Style 2 Storey
Bedrooms 5
Full Baths 3
Half Baths 1
Originating Board Calgary
Year Built 2009
Annual Tax Amount $6,335
Tax Year 2023
Lot Size 5,425 Sqft
Acres 0.12
Lot Dimensions 7.71m x 11.78m x 26.48m x 15.18m x 33.99m
Property Description
Open House Saturday, July 22nd from 2:00PM - 4:00PM! A true estate home with a triple car garage, five bedrooms, and beautifully finished throughout. The main floor features gorgeous hardwood floors and a spectacular kitchen with custom-built cabinets to the ceiling (in pristine as-new condition), granite counters, and all new appliances. Also, a large dining area, wet bar, additional built-in cabinetry with a two-sided fireplace, and main-floor laundry with super-tall cabinets to the ceiling. (Notice all the storage space ingeniously located throughout the home - check out the upper level in the front closet, for example.) Climb the winding staircase to the upper level, and you'll be blown away by the surprisingly spacious open living area that is flooded with light. Also, a massive primary bedroom with an ensuite and two more bedrooms with a Jack and Jill bathroom in between. The basement was built with a complete subfloor, making it warm throughout winter. It features a fully-equipped bar with a dishwasher, bar fridge, additional beverage cooler, microwave, and an abundance of cabinetry and storage space. Also, ample living space and two more good-sized bedrooms connected with a Jack and Jill bathroom, similar to the upper level. The yard is stunning, with a small deck, a more extensive stamped-concrete patio, and beautifully landscaped, including a lilac hedge at the east fence (looking towards the street). The triple-car garage is extra deep and features almost 24 feet of cabinetry for all the extra storage space any large family could possibly need! This prestigious location is very close to some of the best schools in Calgary, as well as numerous amenities and shopping at Aspen Landing. The home has been lovingly cared for since new and is ready to welcome a new family!
Location
Province AB
County Calgary
Area Cal Zone W
Zoning R-1
Direction E
Rooms
Other Rooms 1
Basement Finished, Full
Interior
Interior Features Breakfast Bar, Built-in Features, Central Vacuum, Double Vanity, No Animal Home, No Smoking Home, Pantry, See Remarks, Soaking Tub, Walk-In Closet(s), Wet Bar
Heating Forced Air, Natural Gas
Cooling Central Air
Flooring Carpet, Ceramic Tile, Hardwood
Fireplaces Number 1
Fireplaces Type Double Sided, Gas, Living Room
Appliance Bar Fridge, Central Air Conditioner, Electric Stove, Microwave Hood Fan, Refrigerator, Washer/Dryer
Laundry Main Level
Exterior
Parking Features Heated Garage, Triple Garage Attached
Garage Spaces 3.0
Garage Description Heated Garage, Triple Garage Attached
Fence Fenced
Community Features Park, Playground, Schools Nearby, Shopping Nearby
Roof Type Asphalt Shingle
Porch Deck, Patio
Lot Frontage 25.3
Exposure E
Total Parking Spaces 6
Building
Lot Description Back Yard, Corner Lot, Landscaped
Foundation Poured Concrete
Architectural Style 2 Storey
Level or Stories Two
Structure Type Stone,Stucco,Wood Frame
Others
Restrictions Easement Registered On Title,Restrictive Covenant,Utility Right Of Way
Tax ID 83128342
Ownership Private
Read Less



