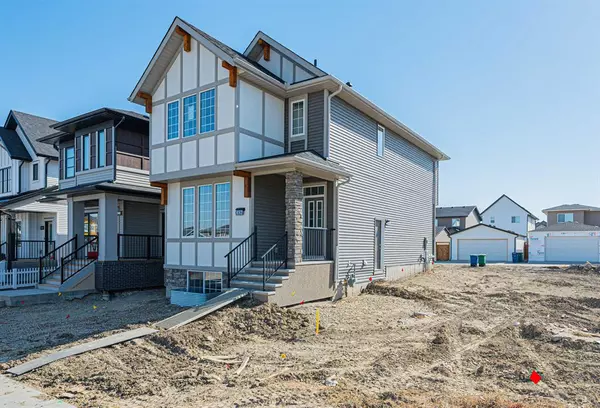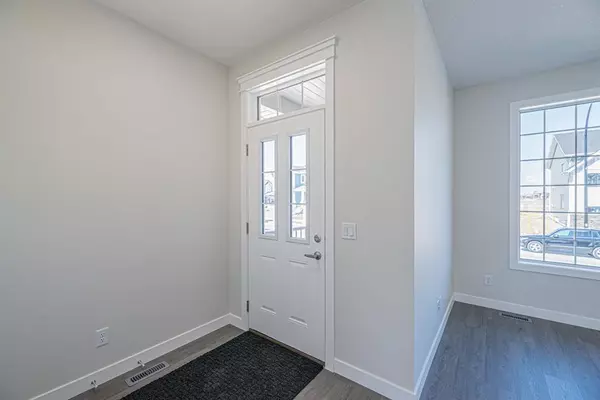For more information regarding the value of a property, please contact us for a free consultation.
832 Reynolds MNR SW Airdrie, AB T4B5G2
Want to know what your home might be worth? Contact us for a FREE valuation!

Our team is ready to help you sell your home for the highest possible price ASAP
Key Details
Sold Price $557,000
Property Type Single Family Home
Sub Type Detached
Listing Status Sold
Purchase Type For Sale
Square Footage 1,602 sqft
Price per Sqft $347
Subdivision Coopers Crossing
MLS® Listing ID A2052877
Sold Date 07/27/23
Style 2 Storey
Bedrooms 3
Full Baths 2
Half Baths 1
Originating Board Calgary
Year Built 2022
Annual Tax Amount $999
Tax Year 2022
Lot Size 3,178 Sqft
Acres 0.07
Property Description
READY TO MOVE IN, This gorgeous spotless 2022 BRAND NEW HOUSE is built by NuVista in the newly developed community coppers crossing, Close to school, park, and shopping center. This open-concept house with 3 bedrooms, and 2 1/2 bathrooms has stainless steel appliances, granite Kitchen counter, Vinyl plank flooring, and Modern Lighting in the whole house. The main floor has a Living area combined with a dining area, a Kitchen with a huge island, door to go into the backyard. The upper floor has a 3-pcs Ensuite master bedroom, 2 More good size bedrooms, and one common 4-pcs bathroom. The basement is Undeveloped waiting for you to build with your own plan. The house has a side door to get access to the basement separately. The 20' x 20' Grage pad on the Back and Landscaping will be done in the summer (Seasonal work) The Deck Plate on the back for future Deck projects. The house is under warranty. Don't miss this house, be the first one to view it.
Location
Province AB
County Airdrie
Zoning R1-L
Direction SE
Rooms
Basement Full, Unfinished
Interior
Interior Features Granite Counters, No Animal Home, No Smoking Home, Vinyl Windows
Heating Forced Air, Natural Gas
Cooling None
Flooring Carpet, Ceramic Tile, Vinyl
Appliance Dishwasher, Electric Stove, Microwave Hood Fan, Refrigerator
Laundry Upper Level
Exterior
Garage Alley Access, Off Street, Parking Pad
Garage Description Alley Access, Off Street, Parking Pad
Fence None
Community Features Airport/Runway, Park, Playground, Schools Nearby, Shopping Nearby, Sidewalks, Street Lights
Roof Type Asphalt Shingle
Porch See Remarks
Lot Frontage 28.22
Parking Type Alley Access, Off Street, Parking Pad
Exposure SE
Total Parking Spaces 2
Building
Lot Description Back Lane, Back Yard, Rectangular Lot
Foundation Poured Concrete
Architectural Style 2 Storey
Level or Stories Two
Structure Type Stone,Vinyl Siding,Wood Frame
New Construction 1
Others
Restrictions Airspace Restriction,Utility Right Of Way
Tax ID 78817020
Ownership Private
Read Less
GET MORE INFORMATION




