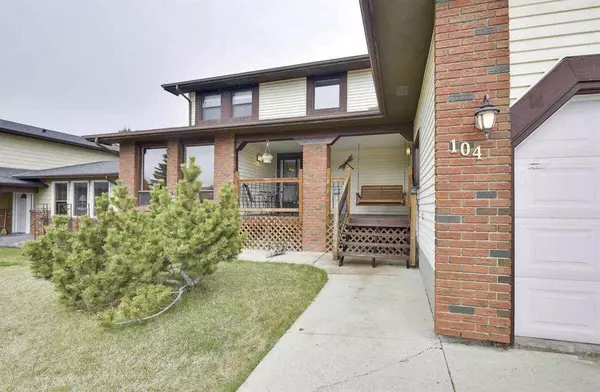For more information regarding the value of a property, please contact us for a free consultation.
104 Jensen CRES NE Airdrie, AB T4B 1N7
Want to know what your home might be worth? Contact us for a FREE valuation!

Our team is ready to help you sell your home for the highest possible price ASAP
Key Details
Sold Price $550,000
Property Type Single Family Home
Sub Type Detached
Listing Status Sold
Purchase Type For Sale
Square Footage 1,705 sqft
Price per Sqft $322
Subdivision Jensen
MLS® Listing ID A2068332
Sold Date 07/26/23
Style 2 Storey
Bedrooms 4
Full Baths 2
Half Baths 1
Originating Board Central Alberta
Year Built 1980
Annual Tax Amount $3,288
Tax Year 2023
Lot Size 8,160 Sqft
Acres 0.19
Property Description
For additional information, please click on Brochure button below.
Pride of ownership shows in this cozy, 4 bedroom, 2.5 bath home perfect for growing families looking to live in the sought after community of Jensen! The property is located in a quiet neighborhood with mature trees, paved back alleys and within walking distance to the Tri-Schools. The kitchen has been tastefully updated with a large island, lots of cupboards, a duel fuel gas/electric range and a spacious dining area. In the sunken family room there is original hardwood floors, and a wood burning fireplace with gas lighter and French doors to the backyard. The roof was done in 2015, hot water tank in 2020, all new triple glaze windows in 2022. The master bedroom boasts a renovated ensuite with a large, walk-in shower, and an upper level deck is perfect for enjoying the mountain views in summer. The yard is fully fenced with a large deck, RV parking and wiring for a future hot tub. Pre-sale home inspection done. Could use a new furnace down the road, and the eaves trough leaks, needs to be replaced. Move-in ready and excited to have a new family call this their home. Walking distance to downtown shopping, Town & Country Center, hiking + biking trails, playgrounds and minutes from the QE2. Please Note: Double lot has 2 separate titles.
Location
Province AB
County Airdrie
Zoning R2
Direction S
Rooms
Basement Full, Partially Finished
Interior
Interior Features Bookcases, Closet Organizers, French Door, Kitchen Island, Natural Woodwork, No Smoking Home, Vinyl Windows
Heating Forced Air, Natural Gas
Cooling None
Flooring Carpet, Linoleum, Wood
Fireplaces Number 1
Fireplaces Type Gas, Wood Burning
Appliance Dishwasher, Electric Oven, Gas Range, Microwave, Refrigerator, Washer/Dryer
Laundry In Basement
Exterior
Garage Double Garage Attached
Garage Spaces 2.0
Garage Description Double Garage Attached
Fence Fenced
Community Features Park, Playground, Schools Nearby, Shopping Nearby, Sidewalks, Street Lights
Roof Type Shingle
Porch Deck, Front Porch
Lot Frontage 80.0
Parking Type Double Garage Attached
Exposure S
Total Parking Spaces 4
Building
Lot Description Back Lane, Back Yard, Few Trees, Treed
Foundation Poured Concrete
Architectural Style 2 Storey
Level or Stories Two
Structure Type Brick,Concrete,Vinyl Siding,Wood Frame
Others
Restrictions Encroachment
Tax ID 84596802
Ownership Private
Read Less
GET MORE INFORMATION




