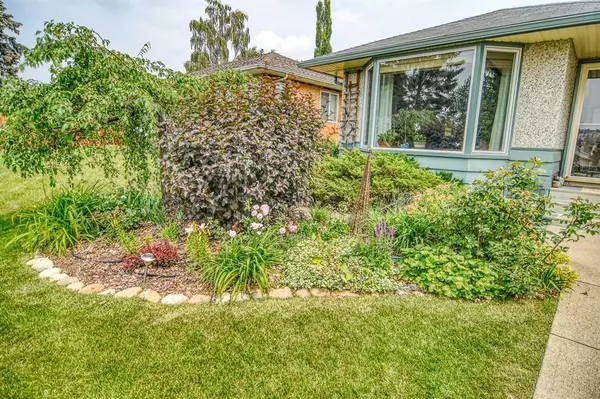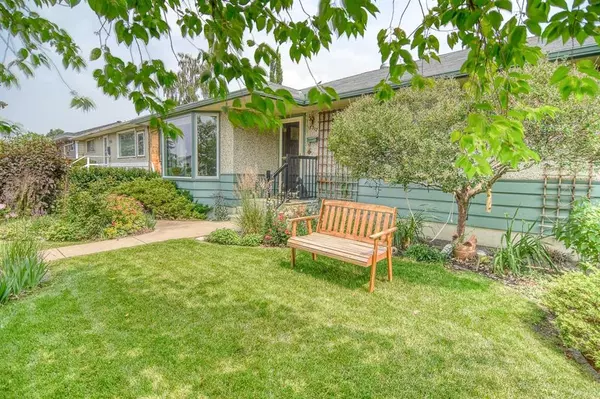For more information regarding the value of a property, please contact us for a free consultation.
3312 49 ST SW Calgary, AB T3E 3Y3
Want to know what your home might be worth? Contact us for a FREE valuation!

Our team is ready to help you sell your home for the highest possible price ASAP
Key Details
Sold Price $610,000
Property Type Single Family Home
Sub Type Detached
Listing Status Sold
Purchase Type For Sale
Square Footage 1,139 sqft
Price per Sqft $535
Subdivision Glenbrook
MLS® Listing ID A2057962
Sold Date 07/26/23
Style Bungalow
Bedrooms 3
Full Baths 1
Half Baths 1
Originating Board Calgary
Year Built 1961
Annual Tax Amount $3,016
Tax Year 2023
Lot Size 5,747 Sqft
Acres 0.13
Property Description
"Welcome Home" to one of the prettiest bungalows in Calgary with incredible curb appeal and pride of ownership. Large mature lot and massive back yard that's ready for your own gardening ideas. Walk into the living room and look around, the hardwood is in great shape and tiles add that extra pop of function at the entry and in the kitchen. Textured ceilings with border, garden window in kitchen and the bay window in living room installed 10 years ago. Built in appliances, a spice rack in the kitchen and a spacious fridge round out function and beauty. Wood floors flow into all three bedrooms with tile in the main bath, laminate in ensuite. Over 1130 square feet of living space PLUS the unspoilt basement. There is a separate back entrance and its easy to install egress in the lower windows as there is no development around the window perimeter to remove. Seller has installed underground wiring into the garage for electric vehicle charging. (rough in only) Realtors, please see member comments for important showing information.
Location
Province AB
County Calgary
Area Cal Zone W
Zoning R-C1
Direction W
Rooms
Other Rooms 1
Basement Full, Unfinished
Interior
Interior Features No Animal Home, No Smoking Home
Heating Forced Air, Natural Gas
Cooling None
Flooring Hardwood, Tile
Appliance Built-In Oven, Dishwasher, Freezer, Garage Control(s), Gas Cooktop, Microwave Hood Fan, Refrigerator, Washer/Dryer, Window Coverings
Laundry Lower Level
Exterior
Parking Features Single Garage Detached
Garage Spaces 1.0
Garage Description Single Garage Detached
Fence Fenced
Community Features Schools Nearby, Shopping Nearby, Sidewalks
Roof Type Asphalt
Porch See Remarks
Lot Frontage 50.0
Exposure W
Total Parking Spaces 1
Building
Lot Description Back Lane, Back Yard, Front Yard, Low Maintenance Landscape, See Remarks
Foundation Poured Concrete
Sewer Public Sewer
Water Public
Architectural Style Bungalow
Level or Stories One
Structure Type Stucco,Wood Frame,Wood Siding
Others
Restrictions None Known
Tax ID 82908932
Ownership Private
Read Less



