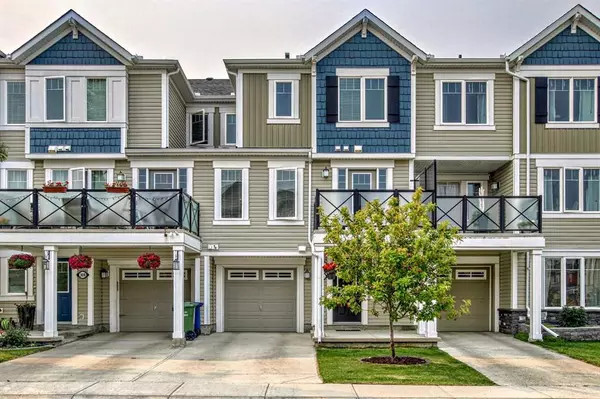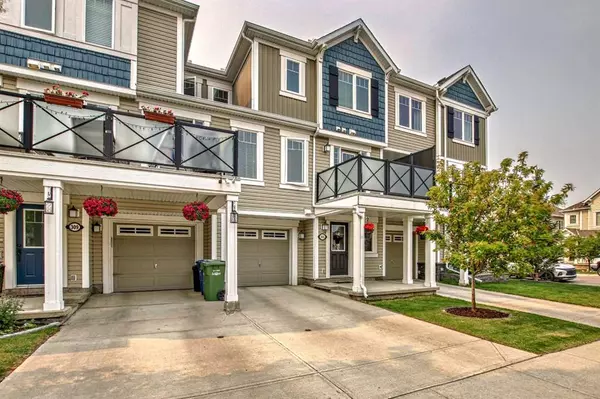For more information regarding the value of a property, please contact us for a free consultation.
305 Windstone GDNS SW Airdrie, AB T4B 3R5
Want to know what your home might be worth? Contact us for a FREE valuation!

Our team is ready to help you sell your home for the highest possible price ASAP
Key Details
Sold Price $404,000
Property Type Townhouse
Sub Type Row/Townhouse
Listing Status Sold
Purchase Type For Sale
Square Footage 1,338 sqft
Price per Sqft $301
Subdivision Windsong
MLS® Listing ID A2064382
Sold Date 07/26/23
Style 3 Storey
Bedrooms 3
Full Baths 1
Half Baths 1
Originating Board Calgary
Year Built 2012
Annual Tax Amount $2,022
Tax Year 2023
Lot Size 930 Sqft
Acres 0.02
Property Description
You hit the JACKPOT!! Sparkling and move-in ready 3BR townhouse with attached garage and NO CONDO FEES will have you saying "this is the one" as soon as you drive up. Open the door and you're greeted by a HUGE foyer that can easily double as a home office. Access to the garage is here as well. The 2nd level is FLOODED with an abundance of natural light and has a large kitchen with a raised eating bar, living room, powder room, and dining area where you access the 10'x8' composite deck with privacy glass. The 3rd level has 3 bedrooms, full bathroom, and laundry. This "family friendly" area is steps away from the Windstone Common Park, walking paths, a 4 minute walk to Windsong Heights School (K-8), and a short drive to Coopers Town Promenade.
Location
Province AB
County Airdrie
Zoning R-BTB
Direction N
Rooms
Basement None
Interior
Interior Features Laminate Counters, No Animal Home, No Smoking Home, Vinyl Windows, Walk-In Closet(s)
Heating Forced Air, Natural Gas
Cooling None
Flooring Carpet, Hardwood, Linoleum
Appliance Dishwasher, Dryer, Electric Stove, Garage Control(s), Range Hood, Refrigerator, Washer, Window Coverings
Laundry Upper Level
Exterior
Garage Driveway, Garage Door Opener, Garage Faces Front, Insulated, Single Garage Attached
Garage Spaces 1.0
Garage Description Driveway, Garage Door Opener, Garage Faces Front, Insulated, Single Garage Attached
Fence None
Community Features Park, Playground, Schools Nearby, Shopping Nearby, Sidewalks, Street Lights, Walking/Bike Paths
Roof Type Asphalt Shingle
Porch Balcony(s), Front Porch
Lot Frontage 21.0
Parking Type Driveway, Garage Door Opener, Garage Faces Front, Insulated, Single Garage Attached
Exposure N
Total Parking Spaces 2
Building
Lot Description Lawn, Street Lighting
Foundation Slab
Architectural Style 3 Storey
Level or Stories Three Or More
Structure Type Vinyl Siding,Wood Frame
Others
Restrictions Easement Registered On Title,Encroachment,Restrictive Covenant-Building Design/Size,Utility Right Of Way
Tax ID 84580769
Ownership Private
Read Less
GET MORE INFORMATION




