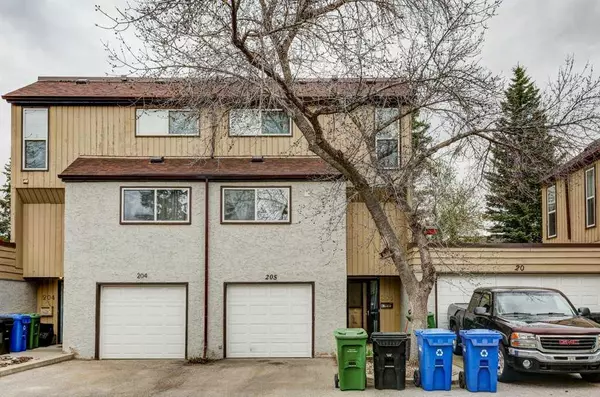For more information regarding the value of a property, please contact us for a free consultation.
2423 56 ST NE #205 Calgary, AB T1Y 2X6
Want to know what your home might be worth? Contact us for a FREE valuation!

Our team is ready to help you sell your home for the highest possible price ASAP
Key Details
Sold Price $265,000
Property Type Townhouse
Sub Type Row/Townhouse
Listing Status Sold
Purchase Type For Sale
Square Footage 1,216 sqft
Price per Sqft $217
Subdivision Pineridge
MLS® Listing ID A2057240
Sold Date 07/26/23
Style 4 Level Split
Bedrooms 3
Full Baths 1
Half Baths 2
Condo Fees $636
Originating Board Calgary
Year Built 1976
Annual Tax Amount $1,458
Tax Year 2023
Lot Size 2.590 Acres
Acres 2.59
Property Description
LOCATION LOCATION LOCATION! This large 3 bedroom, 2.5 bath home sits in a well run complex, close to shopping, the leisure centre and main transportation routes. The unique and open floor plan is loaded with natural light and features alarge lving spaces, high ceilings and features like the large stone faced fireplace. The Primary bedroom boasts a large closet and 2 pc ensuite bathroom, while the Two secondary bedrooms have ample space for the kids. The main living area is an open plan with the living room being sunk down a few stairs from the kitchen area. The kitchen has lots of cupboard space and has UPGRADED cabinets and STAINLESS APPLIANCES! The basement is partially finished with lots of storage space! A single attached garage provides parking out of the weather and a large private deck is great for entertaining.
Location
Province AB
County Calgary
Area Cal Zone Ne
Zoning M-CG d50
Direction S
Rooms
Other Rooms 1
Basement Partial, Partially Finished
Interior
Interior Features High Ceilings
Heating Forced Air
Cooling None
Flooring Carpet, Linoleum
Fireplaces Number 1
Fireplaces Type Living Room, Stone, Wood Burning
Appliance Dishwasher, Refrigerator, Stove(s), Washer/Dryer
Laundry In Basement
Exterior
Parking Features Single Garage Attached
Garage Spaces 1.0
Garage Description Single Garage Attached
Fence Fenced
Community Features None
Amenities Available None
Roof Type Asphalt Shingle
Porch Deck
Lot Frontage 3.28
Exposure S
Total Parking Spaces 1
Building
Lot Description Landscaped
Foundation Poured Concrete
Architectural Style 4 Level Split
Level or Stories 4 Level Split
Structure Type Wood Frame,Wood Siding
Others
HOA Fee Include Insurance,Maintenance Grounds,Professional Management,Reserve Fund Contributions,Snow Removal
Restrictions See Remarks
Tax ID 83180370
Ownership Private
Pets Allowed Restrictions
Read Less



