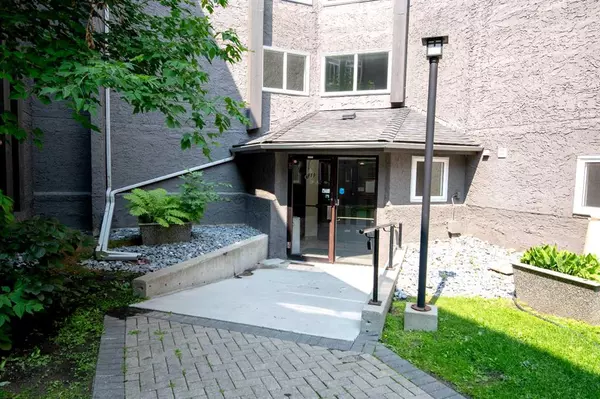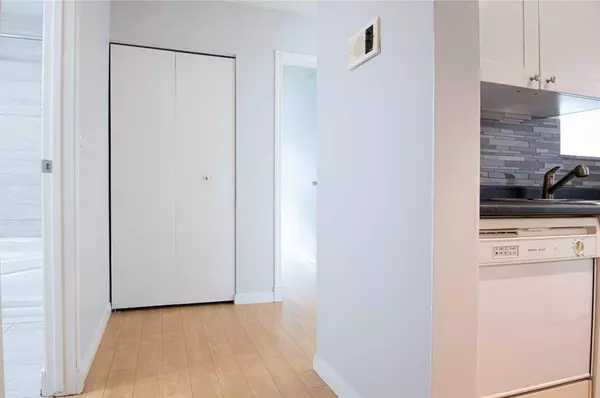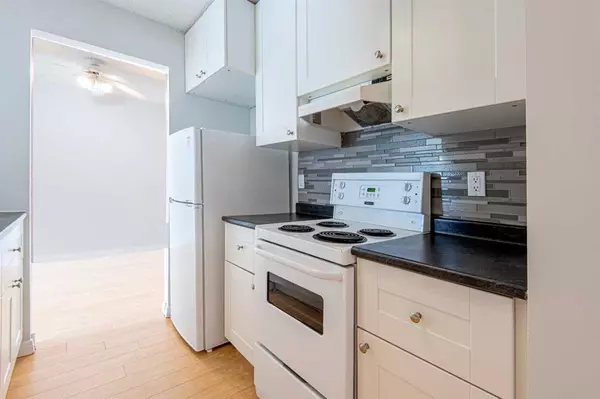For more information regarding the value of a property, please contact us for a free consultation.
819 4A ST NE #406 Calgary, AB T2E3W3
Want to know what your home might be worth? Contact us for a FREE valuation!

Our team is ready to help you sell your home for the highest possible price ASAP
Key Details
Sold Price $181,000
Property Type Condo
Sub Type Apartment
Listing Status Sold
Purchase Type For Sale
Square Footage 630 sqft
Price per Sqft $287
Subdivision Renfrew
MLS® Listing ID A2064429
Sold Date 07/26/23
Style Low-Rise(1-4)
Bedrooms 1
Full Baths 1
Condo Fees $455/mo
Originating Board Calgary
Year Built 1981
Annual Tax Amount $1,159
Tax Year 2023
Property Description
1-bedroom INNER CITY CONDO located on a great tree-lined street in trendy Renfrew. Situated on the SOUTHWEST CORNER, TOP FLOOR UNIT, with a city view from the balcony! This bright and sunny unit has had many updates including new patio doors and windows! The galley-style kitchen with ample cupboard space leads through to the dining room and then to the large living room! The bedroom has plenty of storage with 2 closets. Finishing off this unit is a and 4pc bath and a large in-suite storage room. Enjoy your underground, heated, and secure parking stall. This 18+ building is well managed and maintained - pets are allowed with board approval. Renfrew is home to so many great restaurants, shops, parks and Aquatic/Rec Centre! Walk or ride down the hill to fabulous restaurants and shopping or stroll along the beautiful Bow River pathway. You're just a 5-minute drive to downtown and have great access to both 16th Ave and Memorial Dr for quick access to Deerfoot Trail! A fantastic location for students as SAIT is just moments west on 16th AVE. PRICED TO SELL! Grab this great offer before it is gone….
Location
Province AB
County Calgary
Area Cal Zone Cc
Zoning M-C2
Direction E
Interior
Interior Features Ceiling Fan(s)
Heating Baseboard
Cooling None
Flooring Laminate, Tile
Appliance Dishwasher, Electric Stove, Microwave, Refrigerator
Laundry Multiple Locations
Exterior
Parking Features Assigned, Stall, Underground
Garage Description Assigned, Stall, Underground
Fence None
Community Features Playground, Schools Nearby, Shopping Nearby
Amenities Available Elevator(s), Laundry, Secured Parking
Roof Type Tar/Gravel
Porch Balcony(s)
Exposure N
Total Parking Spaces 1
Building
Lot Description Landscaped
Story 4
Foundation Poured Concrete
Architectural Style Low-Rise(1-4)
Level or Stories Single Level Unit
Structure Type Stucco,Wood Frame
Others
HOA Fee Include Common Area Maintenance,Gas,Heat,Insurance,Maintenance Grounds,Parking,Professional Management,Reserve Fund Contributions,Sewer,Snow Removal,Trash,Water
Restrictions Adult Living,Pet Restrictions or Board approval Required
Tax ID 82763995
Ownership Private
Pets Allowed Restrictions
Read Less



