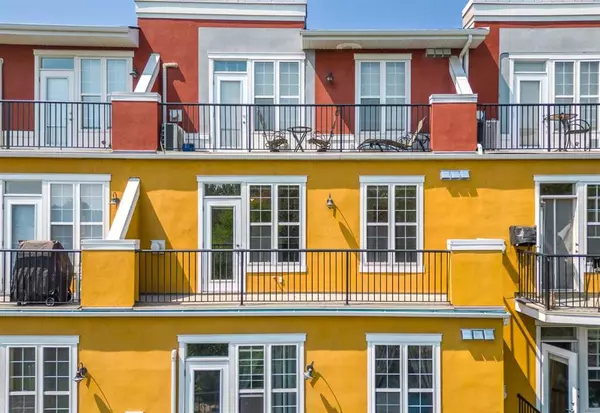For more information regarding the value of a property, please contact us for a free consultation.
208 Holy Cross LN SW #304 Calgary, AB T2S 3G3
Want to know what your home might be worth? Contact us for a FREE valuation!

Our team is ready to help you sell your home for the highest possible price ASAP
Key Details
Sold Price $392,500
Property Type Condo
Sub Type Apartment
Listing Status Sold
Purchase Type For Sale
Square Footage 760 sqft
Price per Sqft $516
Subdivision Mission
MLS® Listing ID A2068229
Sold Date 07/26/23
Style Low-Rise(1-4)
Bedrooms 1
Full Baths 1
Condo Fees $508/mo
Originating Board Calgary
Year Built 2004
Annual Tax Amount $1,754
Tax Year 2023
Property Description
RIVERFRONT, unobstructed views of the Elbow River from the living room, bedroom and a spacious balcony for beautiful summer days. The new owners will be one of the select few to live completely river facing in the sought after community of MISSION. Restaurants, shops, , Lindsay Park and the MNP Community and Sports centre a short walk away. The kitchen is an open concept with newer appliances (May 2023 Stove and Microwave. Fridge in the last year) . The living room features large windows and a cozy fireplace. The river front bedroom is a larger size with a walk through closet leading to the ensuite. There is a space for a home office and it has its own in unit storage space. Full size in suite laundry. Additional bonus of titled heated underground parking, right across from the elevator. Quick possession available. Impressively run building with reasonable condo fees.
Location
Province AB
County Calgary
Area Cal Zone Cc
Zoning DC (pre 1P2007)
Direction S
Interior
Interior Features Laminate Counters, Walk-In Closet(s)
Heating Baseboard, Natural Gas
Cooling None
Flooring Ceramic Tile, Hardwood
Fireplaces Number 1
Fireplaces Type Gas, Living Room
Appliance Dishwasher, Dryer, Microwave Hood Fan, Refrigerator, Stove(s), Washer, Window Coverings
Laundry In Unit
Exterior
Parking Features Parkade, Stall, Titled, Underground
Garage Description Parkade, Stall, Titled, Underground
Community Features None
Amenities Available Elevator(s), Parking
Porch Balcony(s)
Exposure E
Total Parking Spaces 1
Building
Story 4
Architectural Style Low-Rise(1-4)
Level or Stories Single Level Unit
Structure Type Stucco,Wood Frame
Others
HOA Fee Include Common Area Maintenance,Heat,Insurance,Parking,Professional Management,Reserve Fund Contributions,Sewer,Snow Removal,Water
Restrictions Pet Restrictions or Board approval Required,Restrictive Covenant
Tax ID 83003928
Ownership Private
Pets Allowed Restrictions
Read Less



