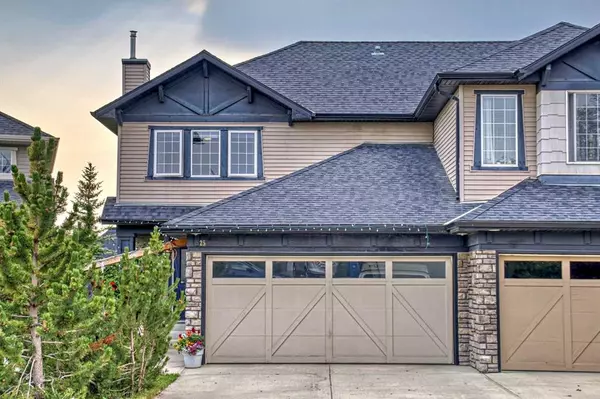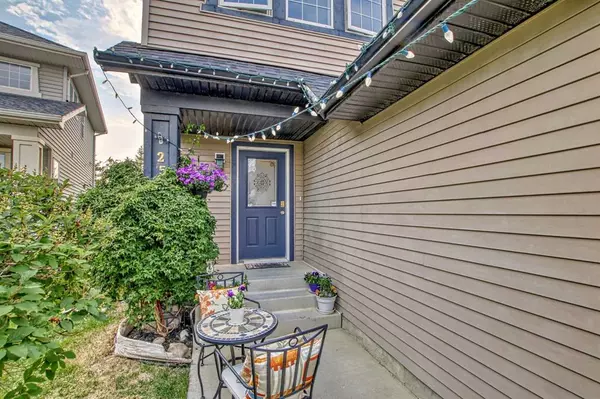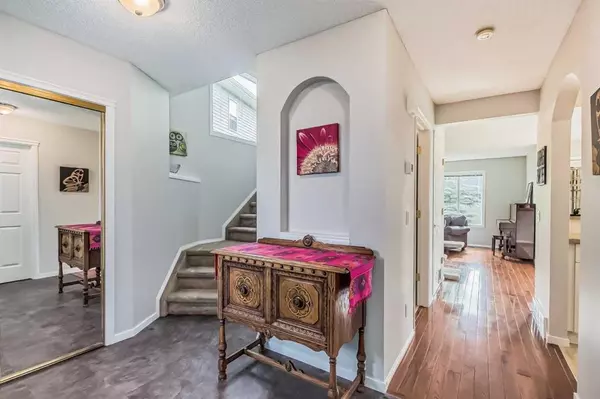For more information regarding the value of a property, please contact us for a free consultation.
25 Cougarstone PL SW Calgary, AB T3H 4W8
Want to know what your home might be worth? Contact us for a FREE valuation!

Our team is ready to help you sell your home for the highest possible price ASAP
Key Details
Sold Price $586,000
Property Type Single Family Home
Sub Type Semi Detached (Half Duplex)
Listing Status Sold
Purchase Type For Sale
Square Footage 1,477 sqft
Price per Sqft $396
Subdivision Cougar Ridge
MLS® Listing ID A2063781
Sold Date 07/26/23
Style 2 Storey,Side by Side
Bedrooms 3
Full Baths 3
Half Baths 1
HOA Fees $9/ann
HOA Y/N 1
Originating Board Calgary
Year Built 2002
Annual Tax Amount $3,082
Tax Year 2023
Lot Size 3,616 Sqft
Acres 0.08
Property Description
Discover this charming 3-bedroom, 3.5-bathroom, 2-storey (semi-attached) home situated on a serene cul-de-sac in desirable Cougar Ridge. This residence has been freshly painted and thoughtfully updated and maintained, ensuring a turnkey experience for its fortunate new owners. The double attached front drive garage, along with ample driveway parking, provides convenience and space for multiple vehicles. As you step inside, you are greeted by a spacious entryway that seamlessly flows into a stylish kitchen boasting a gas range, modern stainless-steel appliances, and a large pantry for all your storage needs. Adjacent to the kitchen, you'll find a generous great room and a kitchen nook that offers ample space for dining. The nook opens to a sunny west-facing deck, creating the perfect spot for relaxation and outdoor entertaining. Upstairs, you'll discover three generously sized bedrooms. The primary suite is a true retreat, featuring abundant space, a large walk-in closet, and a luxurious 4-piece en-suite complete with a soaker tub and a separate shower. The basement is 90% complete and showcases new LVP flooring throughout. With a 3-piece bathroom awaiting tiling in the shower and a few finishing touches, the space offers great potential. Additionally, the basement includes a generous den, a large recreation room with a cozy Napoleon electric fireplace, and extra storage in the furnace room. Recent updates have enhanced the home's functionality and aesthetic appeal. These include a new furnace and thermostat in 2019, a new hot water tank in 2019, updated appliances, blinds, four toilets, kitchen lighting, LVP flooring, LED lighting, window coverings, and fresh paint. Hardwood flooring, insulated garage with additional shelving, and updated glass in the main and upper floor windows are among some additional features that make this home good value. Located just minutes away from multiple schools, shopping centers, restaurants, and delightful ice cream parlors, this property offers a convenient and enjoyable lifestyle. Its proximity to 85th St ensures easy access to various amenities while maintaining a peaceful residential setting.
Location
Province AB
County Calgary
Area Cal Zone W
Zoning R-2
Direction E
Rooms
Other Rooms 1
Basement Full, Partially Finished
Interior
Interior Features Ceiling Fan(s), Central Vacuum, Pantry, Soaking Tub, Walk-In Closet(s)
Heating Forced Air
Cooling None
Flooring Carpet, Hardwood, Vinyl Plank
Fireplaces Number 1
Fireplaces Type Electric, Family Room
Appliance Dishwasher, Gas Stove, Microwave, Range Hood, Refrigerator, Window Coverings
Laundry Main Level
Exterior
Parking Features Double Garage Attached
Garage Spaces 2.0
Garage Description Double Garage Attached
Fence Fenced
Community Features Other, Playground, Schools Nearby, Shopping Nearby, Sidewalks, Street Lights
Amenities Available Other
Roof Type Asphalt Shingle
Porch Deck
Lot Frontage 33.04
Exposure E
Total Parking Spaces 4
Building
Lot Description Cul-De-Sac, Irregular Lot, Landscaped
Foundation Poured Concrete
Architectural Style 2 Storey, Side by Side
Level or Stories Two
Structure Type Wood Frame
Others
Restrictions None Known
Tax ID 82676261
Ownership Private
Read Less



