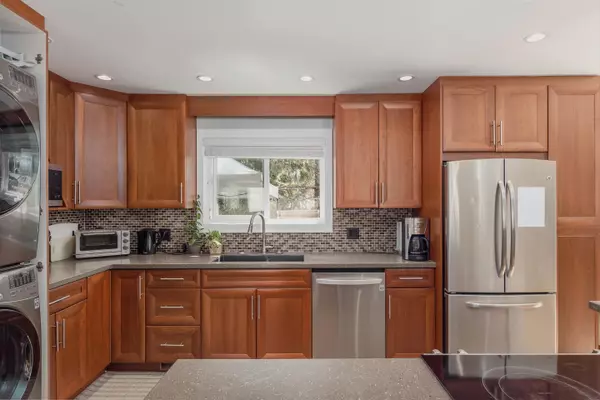For more information regarding the value of a property, please contact us for a free consultation.
42029 BIRKEN RD Squamish, BC V0N 1H0
Want to know what your home might be worth? Contact us for a FREE valuation!

Our team is ready to help you sell your home for the highest possible price ASAP
Key Details
Sold Price $1,800,000
Property Type Single Family Home
Sub Type House/Single Family
Listing Status Sold
Purchase Type For Sale
Square Footage 2,301 sqft
Price per Sqft $782
Subdivision Brackendale
MLS Listing ID R2797818
Sold Date 07/15/23
Style 2 Storey,Carriage/Coach House
Bedrooms 7
Full Baths 3
Half Baths 1
Abv Grd Liv Area 1,129
Total Fin. Sqft 2301
Year Built 1972
Annual Tax Amount $4,897
Tax Year 2022
Lot Size 10,660 Sqft
Acres 0.24
Property Description
BRACKENDALE MULTIPLE LIVING quarters - total 7 bed, 3 baths and over 3000SQFT. Three separate living; upstairs of main home 3bed/lbath, suite below 2bed/lbath and carriage 2bed/lbath. Updated main home features open concept living/kitchen with hardwood throughout, walkout deck and hot tub off primary bed. Lower suite is spacious, updated, and separate W/D. Carriage home built in 22 by reputable Blue Water Concepts is energy efficient, garage/shop ~750SQFT w 200amp service. Lots of options with rental revenue and mortgage helpers. The property has surrounding mountain views and is located in the quiet North end of the neighbourhood. A short walk to schools, close to Squamish river and walking trails with dirt bike trails just a push away from the front door. Come take a look for yourself!
Location
Province BC
Community Brackendale
Area Squamish
Zoning RS-2
Rooms
Other Rooms Kitchen
Basement None
Kitchen 3
Separate Den/Office N
Interior
Interior Features ClthWsh/Dryr/Frdg/Stve/DW, Disposal - Waste, Drapes/Window Coverings, Fireplace Insert, Hot Tub Spa/Swirlpool, Jetted Bathtub, Smoke Alarm, Storage Shed
Heating Electric, Forced Air, Natural Gas
Fireplaces Number 1
Fireplaces Type Natural Gas
Heat Source Electric, Forced Air, Natural Gas
Exterior
Exterior Feature Balcny(s) Patio(s) Dck(s)
Parking Features DetachedGrge/Carport
Garage Spaces 2.0
Garage Description 33'x23'
Amenities Available In Suite Laundry, Storage, Swirlpool/Hot Tub
View Y/N Yes
View Tantalus Range, Alpha, Garibaldi
Roof Type Asphalt,Torch-On
Lot Frontage 110.0
Total Parking Spaces 5
Building
Story 2
Sewer City/Municipal
Water City/Municipal
Structure Type Frame - Wood
Others
Tax ID 008-474-133
Ownership Freehold NonStrata
Energy Description Electric,Forced Air,Natural Gas
Read Less

Bought with Engel & Volkers Whistler



