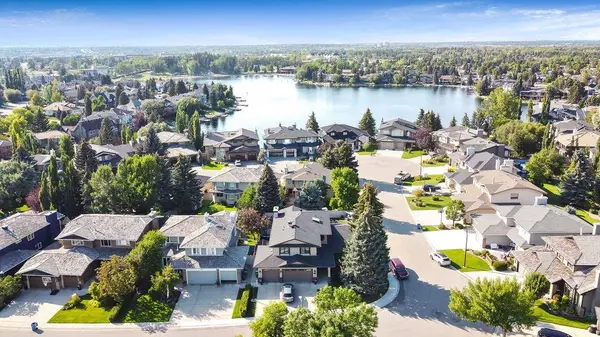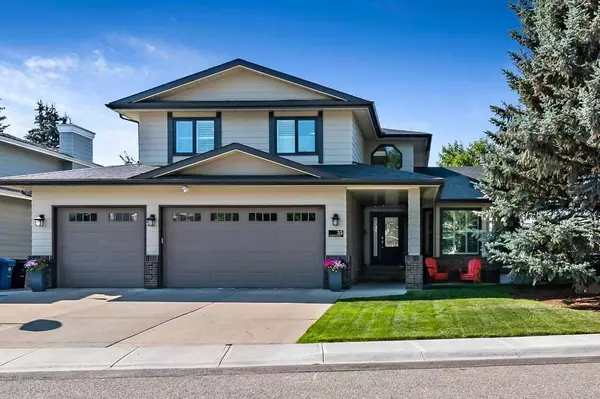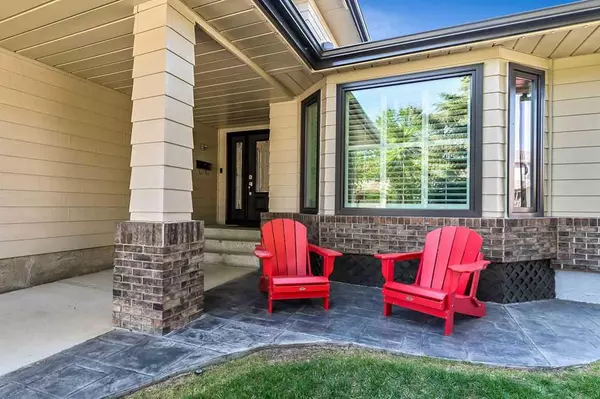For more information regarding the value of a property, please contact us for a free consultation.
35 Sunset Close SE Calgary, AB T2X 3A9
Want to know what your home might be worth? Contact us for a FREE valuation!

Our team is ready to help you sell your home for the highest possible price ASAP
Key Details
Sold Price $1,025,000
Property Type Single Family Home
Sub Type Detached
Listing Status Sold
Purchase Type For Sale
Square Footage 2,805 sqft
Price per Sqft $365
Subdivision Sundance
MLS® Listing ID A2067685
Sold Date 07/26/23
Style 2 Storey
Bedrooms 7
Full Baths 3
Half Baths 1
HOA Fees $22/ann
HOA Y/N 1
Originating Board Calgary
Year Built 1989
Annual Tax Amount $5,671
Tax Year 2023
Lot Size 7,750 Sqft
Acres 0.18
Property Description
GORGEOUS RENOVATED 6bdrm 2800SQFT+ SUNDANCE ESTATE home with TRIPLE GARAGE plus $130K+ of updates, within walking distance of lake, schools & Fish Creek Park! This one will check all the boxes if you're after a meticulously maintained family home with large 70'x115' lot, elegant finishing throughout, and in a popular LAKE COMMUNITY. STEP IN (click 3D video) ... MAIN FLOOR features open concept plan, starting with spacious entry way with formal living room and dining room to one side and main floor study (or 7th bedroom) with updated half bath on the other, followed by beautifully updated white kitchen with granite countertop, eating nook with double French doors to back yard, and cozy family room with wood burning fireplace & built-in shelving. UPPER LEVEL features large primary bedroom with walk-in closet & beautifully renovated ensuite bathroom w in-floor heating & oversized air-jet tub, three additional bedrooms, plus renovated main bathroom. LOWER LEVEL features a mother-in-law suite (it was set up for grandparents living in the home) with large living room, two bedrooms, spacious bathroom, and utility room with woodwork room. Note that kitchenette can be removed with relative ease, but is a bonus for large families (or live-in nanny). Gorgeous hardwood flooring, new carpet, fresh paint with contemporary colours, new light fixtures and exquisite details throughout the home. Did we mention AC on upper floor, and outdoor Gemstone lights? BACK YARD is a fabulous oasis with large deck, mature vegetation, ample space for play or quiet lounging, shed, underground sprinkler system in front yard. LOCATION is fantastic, in highly sought-after quiet cul-de-sac, with access to private lake throughout the year for swimming, boating, fishing, skating & more. Home is minutes from Fish Creek Park for fabulous walks & bike rides, and within walking distance of schools (Fish Creek Elementary, Midsun Junior High, Centennial High & more). RECENT UPDATES: new paint (2022/2023), new plumbing / poly_B replaced (2022), new steam washer/dryer (2020), new fridge/freezer with water and ice dispenser (2021), Gemstone lights (2021), exterior painted (2020), Miele dishwasher (2020), French doors to patio (2018), 2 new furnaces (2016), kitchen remodel (2018), primary ensuite remodel (2015), main bath remodel (2017), hardwood refinished (2015), new carpet (2018), roof and skylight (2014), doors/windows (2010-2017).
Location
Province AB
County Calgary
Area Cal Zone S
Zoning R-C1
Direction SE
Rooms
Other Rooms 1
Basement Finished, Full, Suite
Interior
Interior Features Breakfast Bar, Double Vanity, Granite Counters, High Ceilings, Jetted Tub, Pantry, Storage, Walk-In Closet(s)
Heating Forced Air, Natural Gas
Cooling Partial
Flooring Carpet, Hardwood, Laminate, Tile
Fireplaces Number 2
Fireplaces Type Electric, Wood Burning
Appliance Dishwasher, Dryer, Electric Stove, Microwave, Refrigerator, Washer
Laundry Main Level
Exterior
Parking Features Triple Garage Attached
Garage Spaces 3.0
Garage Description Triple Garage Attached
Fence Fenced
Community Features Park, Playground, Schools Nearby, Shopping Nearby, Sidewalks, Street Lights
Amenities Available Beach Access
Roof Type Asphalt Shingle
Porch Deck, Front Porch, Patio
Lot Frontage 81.24
Total Parking Spaces 6
Building
Lot Description Back Yard, Landscaped
Foundation Poured Concrete
Architectural Style 2 Storey
Level or Stories Two
Structure Type Brick,Composite Siding,Wood Frame
Others
Restrictions Utility Right Of Way
Tax ID 83066142
Ownership Private
Read Less



