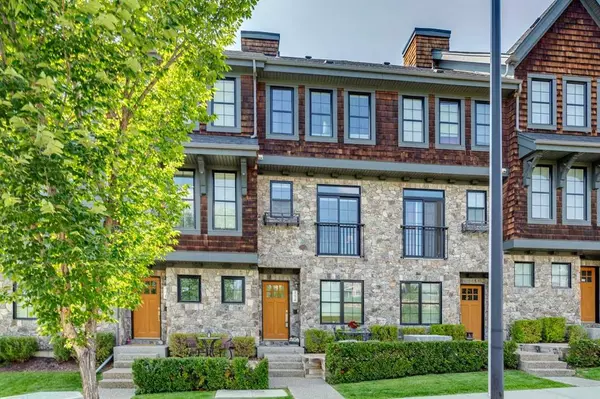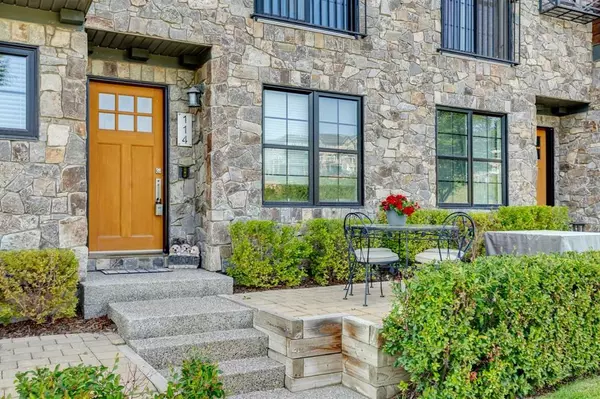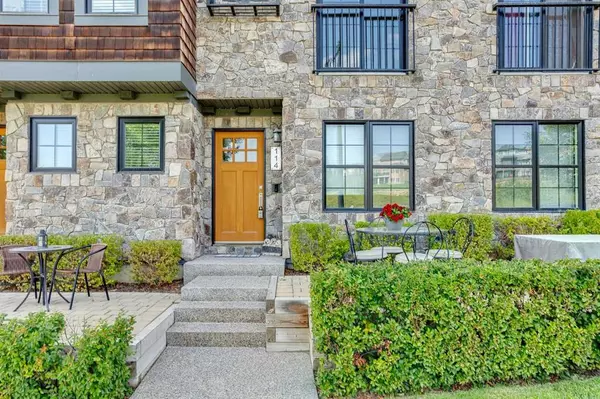For more information regarding the value of a property, please contact us for a free consultation.
114 Ascot MNR SW Calgary, AB T3H 0W9
Want to know what your home might be worth? Contact us for a FREE valuation!

Our team is ready to help you sell your home for the highest possible price ASAP
Key Details
Sold Price $505,000
Property Type Townhouse
Sub Type Row/Townhouse
Listing Status Sold
Purchase Type For Sale
Square Footage 1,249 sqft
Price per Sqft $404
Subdivision Aspen Woods
MLS® Listing ID A2063771
Sold Date 07/26/23
Style 3 Storey
Bedrooms 2
Full Baths 2
Half Baths 1
Condo Fees $282
Originating Board Calgary
Year Built 2013
Annual Tax Amount $2,789
Tax Year 2023
Lot Size 882 Sqft
Acres 0.02
Property Description
Stunning air conditioned townhome in the Enclave in one of the best locations. Backing a ravine with a pond and fronting a green space! Tandem garage has had front half turned into a beautiful office space or gym with plank flooring and a large East facing window. Main floor with hardwood floors. Gourmet kitchen with white lacquered cabinets, caesar stone countertops with a breakfast bar and undermount sink. Sunny deck off the kitchen with gas bbq hookup. Kitchen open to spacious dining and living room with sliding doors for lots of light. 2nd floor has 2 large bedrooms both with their own ensuites and lots of closet space. Large linen closet and stacked washer dryer . Freshly painted and beautifully maintained! This home is excellent value! --
Location
Province AB
County Calgary
Area Cal Zone W
Zoning M-1 d79
Direction E
Rooms
Other Rooms 1
Basement None
Interior
Interior Features Breakfast Bar, Stone Counters
Heating Forced Air
Cooling Central Air
Flooring Carpet, Hardwood, Tile, Vinyl Plank
Appliance Central Air Conditioner, Dishwasher, Electric Stove, Microwave, Refrigerator, Washer/Dryer
Laundry In Unit
Exterior
Parking Features Double Garage Attached, Tandem
Garage Spaces 2.0
Garage Description Double Garage Attached, Tandem
Fence None
Community Features Schools Nearby, Shopping Nearby, Sidewalks, Street Lights
Amenities Available Snow Removal
Roof Type Asphalt Shingle
Porch Patio
Lot Frontage 14.01
Exposure E
Total Parking Spaces 2
Building
Lot Description Back Lane, Backs on to Park/Green Space, Front Yard, Landscaped
Foundation Poured Concrete
Architectural Style 3 Storey
Level or Stories Three Or More
Structure Type Stone,Wood Frame,Wood Siding
Others
HOA Fee Include Insurance,Maintenance Grounds,Professional Management,Reserve Fund Contributions,Residential Manager,Snow Removal,Trash
Restrictions Pet Restrictions or Board approval Required
Ownership Private
Pets Allowed Restrictions
Read Less



