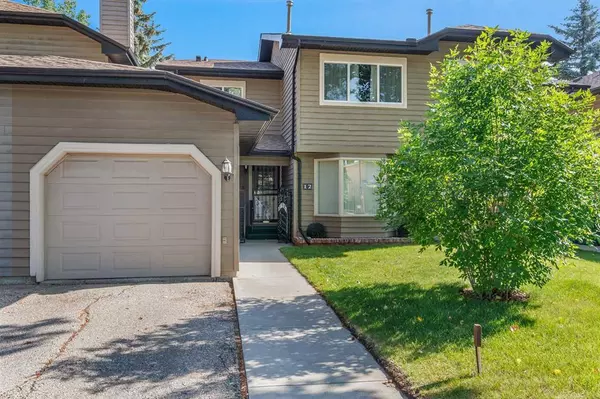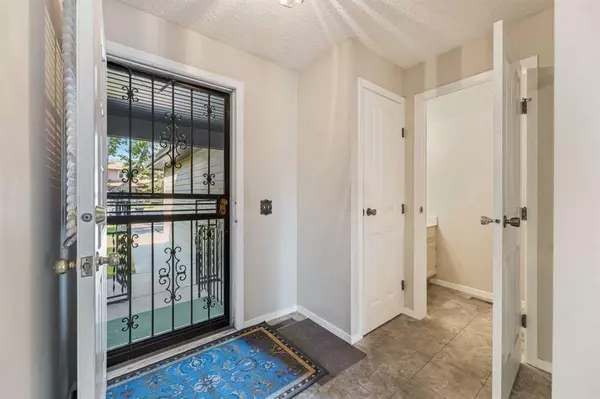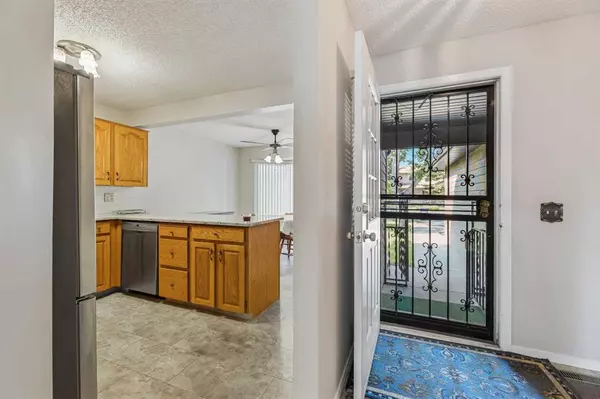For more information regarding the value of a property, please contact us for a free consultation.
12 Midpark DR SE Calgary, AB T2X1T2
Want to know what your home might be worth? Contact us for a FREE valuation!

Our team is ready to help you sell your home for the highest possible price ASAP
Key Details
Sold Price $459,900
Property Type Single Family Home
Sub Type Semi Detached (Half Duplex)
Listing Status Sold
Purchase Type For Sale
Square Footage 1,520 sqft
Price per Sqft $302
Subdivision Midnapore
MLS® Listing ID A2062613
Sold Date 07/25/23
Style 2 Storey,Side by Side
Bedrooms 2
Full Baths 1
Half Baths 1
HOA Fees $22/ann
HOA Y/N 1
Originating Board Calgary
Year Built 1980
Annual Tax Amount $2,342
Tax Year 2023
Lot Size 3,003 Sqft
Acres 0.07
Property Description
This semi-detached home has not been on the market in over 3 decades! Welcome to Midnapore! This community has it all; shopping, schools, and amazing lake access! Walk through the front door into a sizable entrance of your new home! Your updated kitchen, complete with beautiful quartz countertops and luxury flooring, is the perfect place to whip up your favorite meal! Connected to your breakfast nook, this space is where many family memories will be made. Cozy up and snuggle in to your beautiful fireplace in your large living room. Your main floor is complete with a large dining room and half bath! Walk upstairs and you will find two massive bedrooms and a 4-piece bathroom. Your basement has a good size laundry room, games room, dry bar and an office. Enjoy soaking up the sun or bbqing on your impressive deck! New shingles and cosmetic work done to the exterior of your new home last year! This house has enough space for everyone and is awaiting your creative eye! Book your showing today!
Location
Province AB
County Calgary
Area Cal Zone S
Zoning M-C1 d100
Direction S
Rooms
Basement Finished, Full
Interior
Interior Features Bar, Bookcases, No Smoking Home, Quartz Counters
Heating Forced Air
Cooling None
Flooring Carpet, Tile, Vinyl
Fireplaces Number 1
Fireplaces Type Gas
Appliance Dishwasher, Dryer, Microwave, Refrigerator, Stove(s), Washer, Window Coverings
Laundry In Basement
Exterior
Parking Features Off Street, Single Garage Detached
Garage Spaces 1.0
Garage Description Off Street, Single Garage Detached
Fence Fenced
Community Features Lake, Park, Playground, Schools Nearby, Shopping Nearby, Sidewalks, Street Lights
Amenities Available Other
Roof Type Asphalt Shingle
Porch Deck
Lot Frontage 29.99
Exposure S
Total Parking Spaces 2
Building
Lot Description Back Yard, Few Trees, Street Lighting
Foundation Poured Concrete
Architectural Style 2 Storey, Side by Side
Level or Stories Two
Structure Type Wood Frame,Wood Siding
Others
Restrictions Utility Right Of Way
Tax ID 83207444
Ownership Private
Read Less



