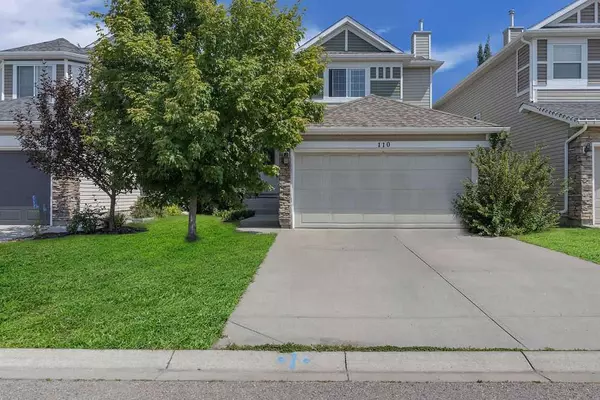For more information regarding the value of a property, please contact us for a free consultation.
110 Cougar Plateau WAY SW Calgary, AB T3H 5S4
Want to know what your home might be worth? Contact us for a FREE valuation!

Our team is ready to help you sell your home for the highest possible price ASAP
Key Details
Sold Price $640,000
Property Type Single Family Home
Sub Type Detached
Listing Status Sold
Purchase Type For Sale
Square Footage 1,286 sqft
Price per Sqft $497
Subdivision Cougar Ridge
MLS® Listing ID A2067429
Sold Date 07/25/23
Style 2 Storey
Bedrooms 3
Full Baths 2
Half Baths 1
Originating Board Calgary
Year Built 2005
Annual Tax Amount $3,581
Tax Year 2023
Lot Size 3,530 Sqft
Acres 0.08
Property Description
Welcome to this delightful turnkey property located in the highly sought-after neighborhood of Cougar Ridge. This charming home offers four spacious bedrooms, three well-appointed bathrooms, a full developed basement, and a convenient double attached garage and a temperature controlled wine cupboard! Situated on a west-facing lot, you'll enjoy plenty of natural light throughout the day. The private fenced yard provides a perfect retreat for outdoor gatherings and relaxation. With its move-in ready status, you can settle in right away and start creating lasting memories in this lovely home. This home will not last long! Come see it before it is too late! OPEN HOUSE: Saturday 22nd July from 12pm-4pm
Location
Province AB
County Calgary
Area Cal Zone W
Zoning R-1N
Direction W
Rooms
Basement Finished, Full
Interior
Interior Features Central Vacuum, Granite Counters, Kitchen Island
Heating Forced Air
Cooling Central Air
Flooring Ceramic Tile, Hardwood
Fireplaces Number 1
Fireplaces Type Gas
Appliance Central Air Conditioner, Dryer, Electric Stove, Garage Control(s), Microwave Hood Fan, Washer/Dryer
Laundry Laundry Room, Lower Level
Exterior
Parking Features Double Garage Attached, Driveway
Garage Spaces 2.0
Garage Description Double Garage Attached, Driveway
Fence Fenced
Community Features Park, Playground, Schools Nearby, Shopping Nearby, Sidewalks
Roof Type Asphalt Shingle
Porch Deck
Lot Frontage 32.12
Total Parking Spaces 4
Building
Lot Description Back Yard, Few Trees, Garden, Landscaped, Standard Shaped Lot
Foundation Poured Concrete
Architectural Style 2 Storey
Level or Stories Two
Structure Type Composite Siding
Others
Restrictions None Known
Tax ID 82900534
Ownership Private
Read Less



