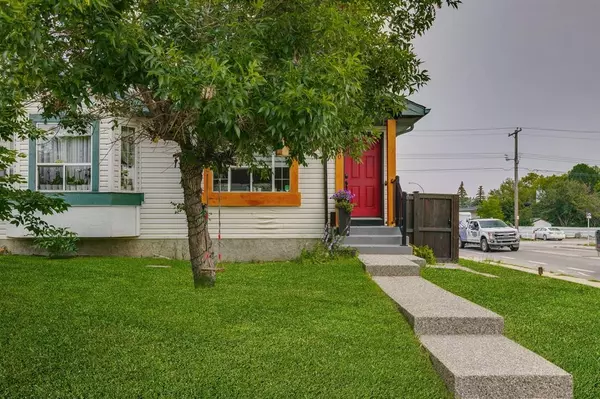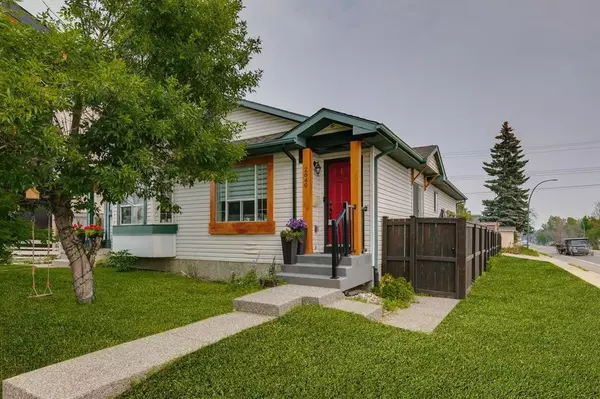For more information regarding the value of a property, please contact us for a free consultation.
2640 29 ST SW Calgary, AB T3E 2K5
Want to know what your home might be worth? Contact us for a FREE valuation!

Our team is ready to help you sell your home for the highest possible price ASAP
Key Details
Sold Price $490,000
Property Type Single Family Home
Sub Type Semi Detached (Half Duplex)
Listing Status Sold
Purchase Type For Sale
Square Footage 818 sqft
Price per Sqft $599
Subdivision Killarney/Glengarry
MLS® Listing ID A2065863
Sold Date 07/25/23
Style Bungalow,Side by Side
Bedrooms 3
Full Baths 2
Originating Board Calgary
Year Built 1995
Annual Tax Amount $2,668
Tax Year 2023
Lot Size 2,411 Sqft
Acres 0.06
Property Description
This beautifully renovated and move-in ready half-duplex is located on a corner lot in the inner-city community of Killarney. Upon arrival you will be impressed with the exterior aesthetics, which include cedar pillars and window frame as well as newer exposed aggregate stairs and pathway. The main floor offers laminate flooring throughout and consists of a bright spacious living space with feature brick (wallpapered) wall and gives access to the recently installed kitchen with plentiful cabinetry, subway tile backsplash, Quartz countertops, Stainless Steel appliances and is open to the dining area which offers access to patio doors leading to the stunning backyard oasis! This level has a master bedroom with a walk-in closet, a generous sized 2nd bedroom (with the coolest Star Wars wallpaper!) and a fully renovated family bathroom. The basement has a huge open rec area with outlets on the ceiling for a future projector, a climbing wall for the little people, there is a 3rd bedroom with Murphy bed and a newer 3 piece bathroom with laundry. This property has seen many upgrades by the current owner including a newer roof, HE furnace, water tank and AC as well as all the exterior upgrades which comprise of professional landscaping, including patio area, new fence, pergola with space for a hot tub and a single oversized garage with 14 feet ceilings and excellent storage/hanging ability.
Location
Province AB
County Calgary
Area Cal Zone Cc
Zoning R-C2
Direction W
Rooms
Basement Finished, Full
Interior
Interior Features Ceiling Fan(s), Closet Organizers, No Animal Home, No Smoking Home, Pantry, Recessed Lighting, Stone Counters, Suspended Ceiling, Walk-In Closet(s)
Heating Forced Air
Cooling Central Air
Flooring Carpet, Laminate
Appliance Central Air Conditioner, Dishwasher, Electric Stove, Range Hood, Refrigerator, Washer/Dryer Stacked, Window Coverings
Laundry In Basement
Exterior
Parking Features Oversized, Single Garage Detached
Garage Spaces 1.0
Garage Description Oversized, Single Garage Detached
Fence Fenced
Community Features Park, Playground, Schools Nearby, Shopping Nearby
Roof Type Asphalt Shingle
Porch Patio
Lot Frontage 6.37
Exposure W
Total Parking Spaces 1
Building
Lot Description Back Lane, Back Yard, Corner Lot, Fruit Trees/Shrub(s), Gazebo, Front Yard, Lawn, Garden, Low Maintenance Landscape, No Neighbours Behind, Landscaped, Street Lighting, Rectangular Lot
Foundation Poured Concrete
Architectural Style Bungalow, Side by Side
Level or Stories One
Structure Type Vinyl Siding,Wood Frame
Others
Restrictions None Known
Tax ID 82713525
Ownership Private
Read Less



