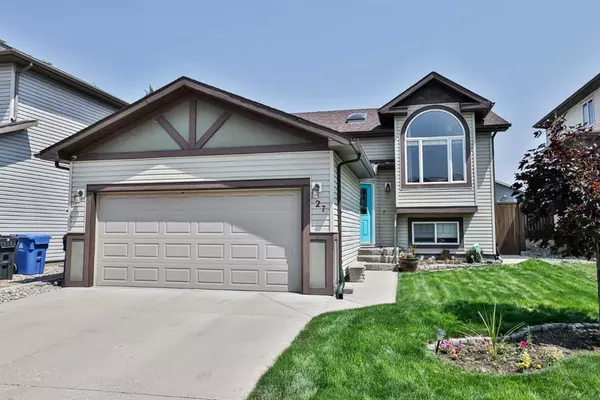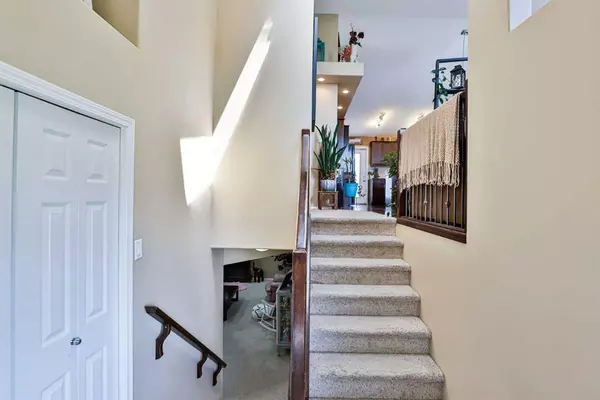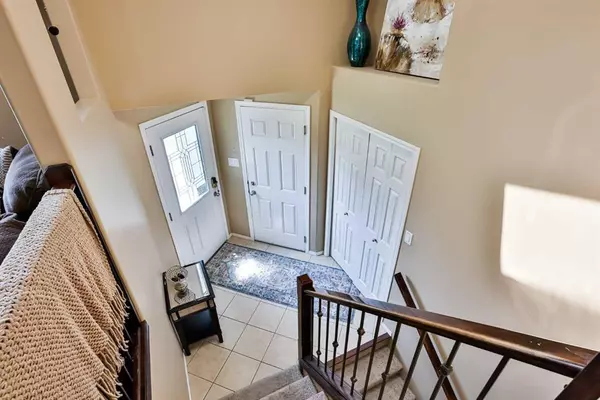For more information regarding the value of a property, please contact us for a free consultation.
27 Firelight WAY W Lethbridge, AB T1J 4W1
Want to know what your home might be worth? Contact us for a FREE valuation!

Our team is ready to help you sell your home for the highest possible price ASAP
Key Details
Sold Price $405,000
Property Type Single Family Home
Sub Type Detached
Listing Status Sold
Purchase Type For Sale
Square Footage 1,131 sqft
Price per Sqft $358
Subdivision Copperwood
MLS® Listing ID A2065875
Sold Date 07/25/23
Style Bi-Level
Bedrooms 4
Full Baths 3
Originating Board Lethbridge and District
Year Built 2008
Annual Tax Amount $3,800
Tax Year 2023
Lot Size 5,040 Sqft
Acres 0.12
Property Description
You will fall in love with this stunning and bright bi-level home in the great community of Copperwood!
A very RARE find with a lovely open floor plan and a fully developed basement, lush landscaping, rear deck and patio, AC and the list goes on!
This 1100 SqFt Bi-Level Home comes complete with 4 bedrooms and 3 baths. Your eye will first catch the street appeal as you walk up to the front door and into the generous entrance. The Main level opens up into a good sized living room that connects to the kitchen and dining area giving a spacious feel. The rest of the main floor leaves room for the large primary bedroom with a four piece ENSUITE and a second bedroom as well as another full 4 piece bathroom. Notice the wide hallways that add to the inviting feel of this home.
Heading downstairs to the lower level you step right into the expansive family room where you have lots of great space! The basement level includes the remaining two large bedrooms and another full 4 pc bathroom as well as laundry and storage too! The double attached garage is a nice feature and you will appreciate the APP controlled doorbell, thermostat and keyless entry too!
Welcome Home!
Location
Province AB
County Lethbridge
Zoning R-CL
Direction W
Rooms
Other Rooms 1
Basement Finished, Full
Interior
Interior Features See Remarks
Heating Forced Air
Cooling Central Air
Flooring Carpet, Laminate, Tile
Appliance Dishwasher, Electric Stove, Refrigerator, See Remarks, Window Coverings
Laundry In Basement
Exterior
Parking Features Double Garage Attached
Garage Spaces 2.0
Garage Description Double Garage Attached
Fence Fenced
Community Features Park, Schools Nearby, Shopping Nearby
Roof Type Asphalt Shingle
Porch Deck
Lot Frontage 42.0
Total Parking Spaces 3
Building
Lot Description Lawn, Landscaped
Foundation Poured Concrete
Architectural Style Bi-Level
Level or Stories Bi-Level
Structure Type Vinyl Siding
Others
Restrictions None Known
Tax ID 83393849
Ownership Private
Read Less



