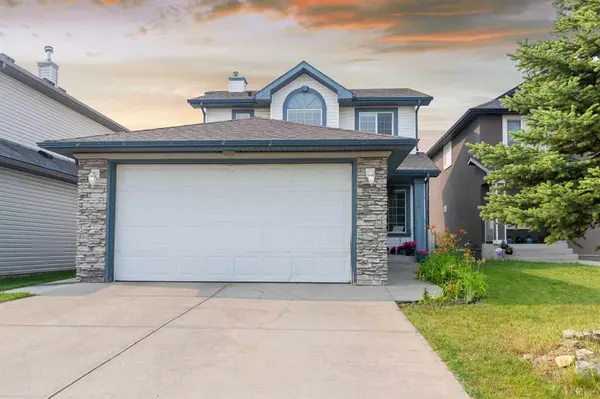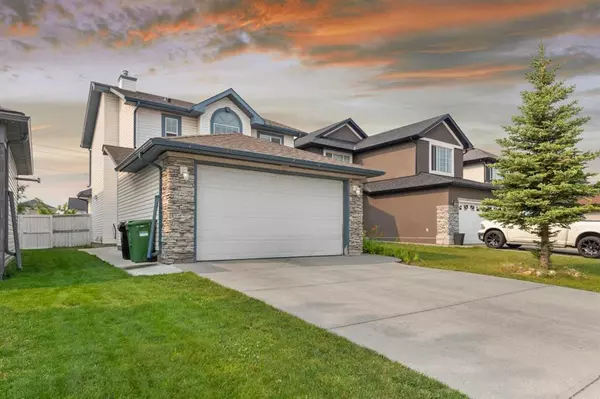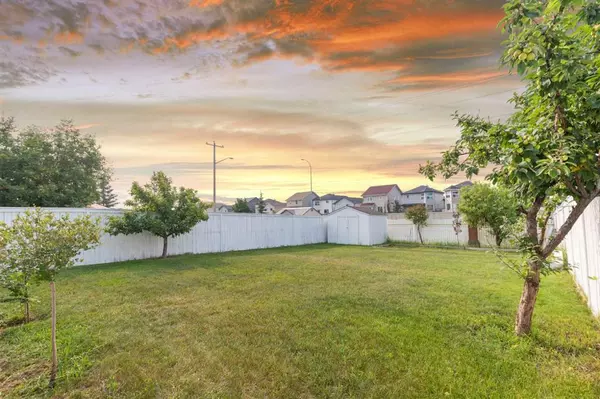For more information regarding the value of a property, please contact us for a free consultation.
643 Saddlecreek WAY NE Calgary, AB T3J 4A3
Want to know what your home might be worth? Contact us for a FREE valuation!

Our team is ready to help you sell your home for the highest possible price ASAP
Key Details
Sold Price $610,000
Property Type Single Family Home
Sub Type Detached
Listing Status Sold
Purchase Type For Sale
Square Footage 1,490 sqft
Price per Sqft $409
Subdivision Saddle Ridge
MLS® Listing ID A2066171
Sold Date 07/24/23
Style 2 Storey
Bedrooms 5
Full Baths 3
Half Baths 1
Originating Board Calgary
Year Built 2000
Annual Tax Amount $3,246
Tax Year 2023
Lot Size 5,274 Sqft
Acres 0.12
Property Description
*** 10 REASONS TO BUY THIS HOME- (1) SINGLE FAMILY DETACHED HOME. (2)5 BEDS, (3)3.5 BATHS, (4)DOUBLE CAR GARAGE ATTACHED, (5)SEPARATE ENTRANCE (6) SEPARATE LAUNDRY. (7)SUITED BASEMENT (8)CLOSE TO TRANSIT (9) HUGE BACK YARD. (10) FAMILY ORIENTED COMMUNITY. This SECOND owner Pacesetter Home shows pride of ownership. Featuring a laminate main floor with kitchen, dining room, family room and den. This house has a separate LIVING room and a FAMILY room on the main level. The upper levels were also recently painted. The basement is fully finished with a kitchen and a separate entrance and its own laundry also. partially developed with a 4th bedroom and a 3 pcs bathroom and a large flex area. south facing deck and a very generous, fenced back yard which offers two apple trees, a large shed, mountain views and tons of sunshine. The upper level has carpet and features a master bedroom with an ensuite, unobstructed mountain views to the West and South West. With over 1450 sq feet of living space above grade, a large back yard and a double attached garage, this is truly a home you do not want to miss out on. Walking distance to LRT, bus stops, grocery shopping, banks, restaurants and the Genesis Rec Centre and public library. And close to schools and playgrounds. Call your favourite Realtor now to view this home.
Location
Province AB
County Calgary
Area Cal Zone Ne
Zoning R-1N
Direction N
Rooms
Other Rooms 1
Basement Finished, Full, Suite
Interior
Interior Features No Animal Home, No Smoking Home
Heating Forced Air, Natural Gas
Cooling None
Flooring Carpet, Ceramic Tile, Tile
Appliance Dishwasher, Dryer, Electric Stove, Garage Control(s), Microwave, Range Hood, Washer, Washer/Dryer, Window Coverings
Laundry In Basement, Upper Level
Exterior
Parking Features Double Garage Attached
Garage Spaces 2.0
Garage Description Double Garage Attached
Fence Fenced
Community Features Playground, Schools Nearby, Shopping Nearby, Sidewalks, Street Lights
Roof Type Asphalt Shingle
Porch Deck, Porch
Lot Frontage 36.09
Exposure N
Total Parking Spaces 4
Building
Lot Description Lawn, Low Maintenance Landscape, Landscaped, Level
Foundation Poured Concrete
Architectural Style 2 Storey
Level or Stories Two
Structure Type Concrete,See Remarks,Stone,Vinyl Siding,Wood Frame
Others
Restrictions None Known
Tax ID 82791260
Ownership Private
Read Less



