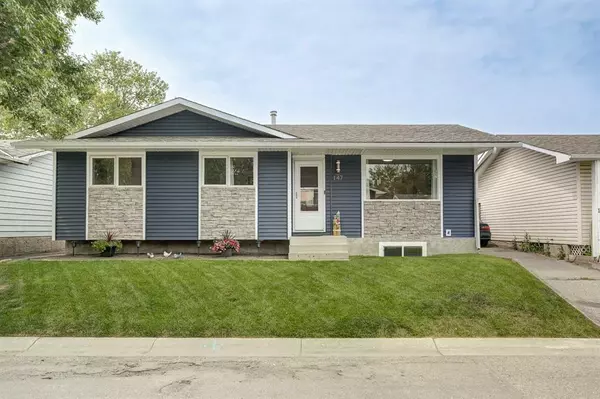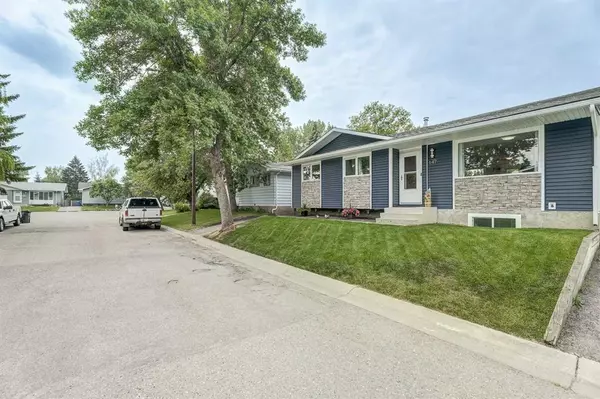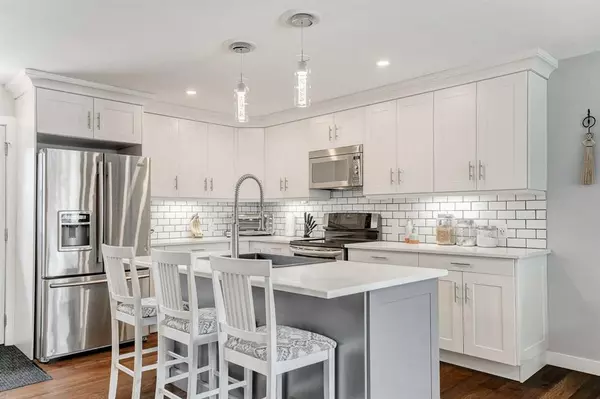For more information regarding the value of a property, please contact us for a free consultation.
147 Lynnover PL SE Calgary, AB T2C 1L4
Want to know what your home might be worth? Contact us for a FREE valuation!

Our team is ready to help you sell your home for the highest possible price ASAP
Key Details
Sold Price $580,000
Property Type Single Family Home
Sub Type Detached
Listing Status Sold
Purchase Type For Sale
Square Footage 1,072 sqft
Price per Sqft $541
Subdivision Ogden
MLS® Listing ID A2065309
Sold Date 07/24/23
Style Bungalow
Bedrooms 4
Full Baths 2
Originating Board Calgary
Year Built 1974
Annual Tax Amount $2,714
Tax Year 2023
Lot Size 4,251 Sqft
Acres 0.1
Property Description
Welcome to your Home Sweet Home! This exceptional bungalow with over 2000 sq ft of total development has been redesigned and completely renovated inside and out in 2022! Exceptional location on quiet cul-de-sac with sunny southwest facing backyard! Everything is new in this turn-key residence with nothing to do but move in! The main floor is an entertainers dream with a superb open concept, huge eat-in kitchen Island, spacious dining area, large living room and bright windows providing plenty of natural light with all day sunshine. Gorgeous open kitchen with high end stainless steel appliance package, Calacatta Aroma Quartz counter tops and plenty of cupboard space. Quality finishing throughout the home with Hickory wide-plank hardwood flooring, 3 bedrooms, spacious primary bedroom with ceiling fan, beautiful 4pce main bathroom that has a double sink quartz vanity, beautiful tile flooring and yes you can even enjoy watching your favorite TV show while you relax in your air-jetted tub! New and fully developed lower level in 2022 with plush carpeting, 4th bedroom with Egress window, Family Room, Rec Room, Hobby/Flex Room, 3pce bathroom with large rain-shower stall, spacious laundry room with washer/dryer, sink, storage area, plus under-stair storage room makes the basement complete! You'll be sure to enjoy your private, fully-fenced, sunny southwest facing backyard with large 320 sq ft 2-tier Deck, heated over-sized single detached garage and front driveway with enough room to park 3 more cars! The deck, garage, north side fence and fence/gate between house/garage are all new in 2022. Large storage shed behind the garage is included. Roof was done in 2021 and new sod front & back in 2023. Great location in this highly desirable community with half-block to convenience shopping and Medi-Center, close to main shopping center, schools, parks, greenbelt pathways, and exceptional walking pathways along the Lynnwood Ridge escarpment with incredible mountain, river and city views. Great spot to watch the Stampede and Canada Day fireworks display. Don't wait to see this incredible property, this one definitely won't last!
Location
Province AB
County Calgary
Area Cal Zone Se
Zoning R-C1
Direction E
Rooms
Basement Finished, Full
Interior
Interior Features Closet Organizers, Jetted Tub, Kitchen Island, Open Floorplan, Recessed Lighting, Tankless Hot Water
Heating Forced Air, Natural Gas
Cooling None
Flooring Carpet, Hardwood, Tile
Appliance Dishwasher, Dryer, Electric Stove, Freezer, Garage Control(s), Garburator, Microwave Hood Fan, Refrigerator, Tankless Water Heater, Washer, Window Coverings
Laundry Laundry Room, Lower Level
Exterior
Parking Features Driveway, Front Drive, Garage Door Opener, Heated Garage, Insulated, Oversized, Plug-In, Single Garage Detached
Garage Spaces 1.0
Garage Description Driveway, Front Drive, Garage Door Opener, Heated Garage, Insulated, Oversized, Plug-In, Single Garage Detached
Fence Fenced
Community Features Clubhouse, Park, Playground, Schools Nearby, Shopping Nearby, Sidewalks, Street Lights, Walking/Bike Paths
Roof Type Asphalt Shingle
Porch Deck
Lot Frontage 49.97
Total Parking Spaces 4
Building
Lot Description Back Yard, Cul-De-Sac, Lawn, Private, Rectangular Lot, Treed
Foundation Poured Concrete
Architectural Style Bungalow
Level or Stories One
Structure Type Stone,Vinyl Siding,Wood Frame
Others
Restrictions Utility Right Of Way
Tax ID 82942936
Ownership Private
Read Less



