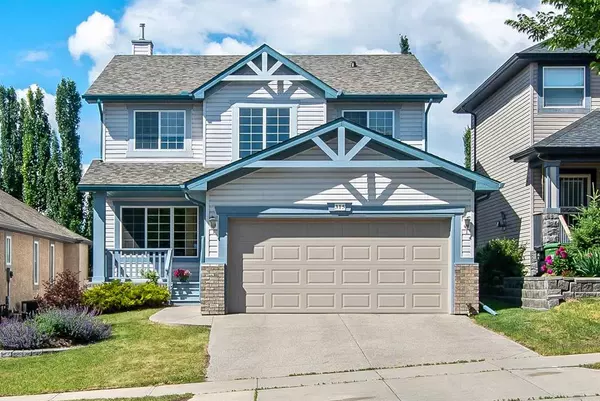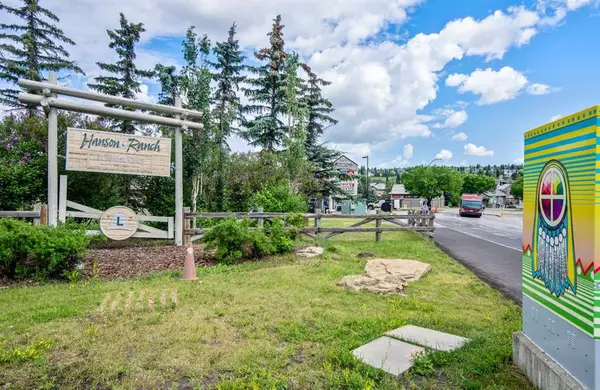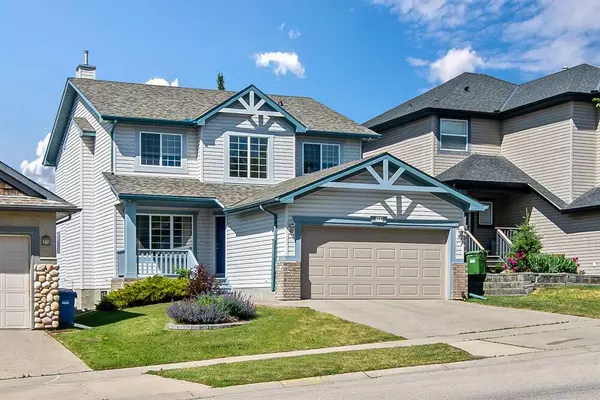For more information regarding the value of a property, please contact us for a free consultation.
315 Hidden Creek BLVD NW Calgary, AB T3A6L1
Want to know what your home might be worth? Contact us for a FREE valuation!

Our team is ready to help you sell your home for the highest possible price ASAP
Key Details
Sold Price $688,888
Property Type Single Family Home
Sub Type Detached
Listing Status Sold
Purchase Type For Sale
Square Footage 2,171 sqft
Price per Sqft $317
Subdivision Hidden Valley
MLS® Listing ID A2057281
Sold Date 07/24/23
Style 2 Storey
Bedrooms 4
Full Baths 2
Half Baths 1
Originating Board Calgary
Year Built 2002
Annual Tax Amount $4,090
Tax Year 2023
Lot Size 4,596 Sqft
Acres 0.11
Property Description
NEW PRICE! Welcome home to this hidden gem in the exclusive estate community of Hanson Ranch NW. With 40 % green space , the neighborhood boasts ample opportunity for multiple nature walks in paved pathways. It is sorrounded with mature lush greens and trees. This home awaits your personalization. It is ready to move into. It boasts plenty of open space and is light and airy. Equipped with a good size walk in pantry and extra long island. It is perfect for gatherings and entertaining overlooking serene skies and trees outside. Hardwood floors on main floor and stairs which allows for easy cleaning and maintenance. Good size bedrooms on second floor. Extra large master bedroom for a quiet retreat. Closets designed with wooden shelves . Soaker tub in master ensuite and large shower. Enjoy quiet baths and oasis retreat. The basement is a walkout w roughed in plumbing. Bright w large windows perfect for guests or additional living space for entertaining, play or simply relaxing . access to deck and garden. plenty of storage and large linen closet. extra bedroom for guests. NEW roof. furnance and hot water tank. NEW carpet on second floor .Close to schools , shopping, transit . easy access to Stony Trail and Deerfoot. This home is perfect for a growing family. This property awaits you. DONT MISS THIS OPPORTUNITY ;View today and call it home.
Location
Province AB
County Calgary
Area Cal Zone N
Zoning R-C1
Direction NE
Rooms
Other Rooms 1
Basement Finished, Walk-Out To Grade
Interior
Interior Features Bathroom Rough-in, Kitchen Island, Pantry, Soaking Tub
Heating Forced Air, None
Cooling None
Flooring Carpet, Ceramic Tile, Hardwood
Fireplaces Number 1
Fireplaces Type Family Room, Gas
Appliance Dishwasher, Garage Control(s), Garburator, Microwave, Range, Range Hood, Refrigerator, Washer/Dryer
Laundry Laundry Room
Exterior
Parking Features Double Garage Attached, Driveway
Garage Spaces 2.0
Garage Description Double Garage Attached, Driveway
Fence Fenced
Community Features Playground, Schools Nearby, Sidewalks, Street Lights, Walking/Bike Paths
Roof Type Asphalt Shingle
Porch Deck, Front Porch
Lot Frontage 40.0
Exposure NE
Total Parking Spaces 4
Building
Lot Description Back Yard, Front Yard, Rectangular Lot
Foundation Poured Concrete
Architectural Style 2 Storey
Level or Stories Two
Structure Type Vinyl Siding,Wood Frame
Others
Restrictions See Remarks
Tax ID 82810222
Ownership Private
Read Less



