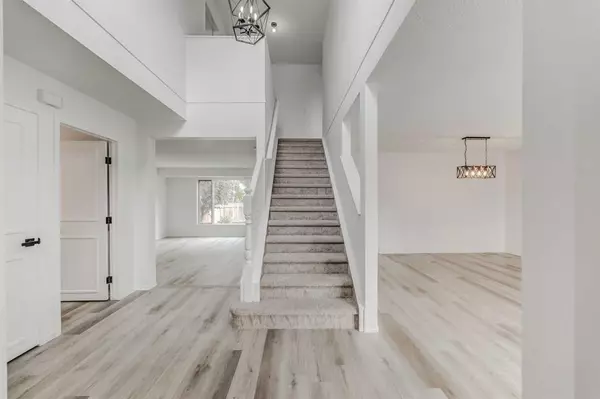For more information regarding the value of a property, please contact us for a free consultation.
307 Douglasbank DR SE Calgary, AB T2Z2C7
Want to know what your home might be worth? Contact us for a FREE valuation!

Our team is ready to help you sell your home for the highest possible price ASAP
Key Details
Sold Price $650,000
Property Type Single Family Home
Sub Type Detached
Listing Status Sold
Purchase Type For Sale
Square Footage 2,016 sqft
Price per Sqft $322
Subdivision Douglasdale/Glen
MLS® Listing ID A2065882
Sold Date 07/24/23
Style 2 Storey
Bedrooms 4
Full Baths 2
Half Baths 2
Originating Board Calgary
Year Built 1990
Annual Tax Amount $3,548
Tax Year 2023
Lot Size 6,232 Sqft
Acres 0.14
Property Description
Fantastic opportunity in Douglasdale. This extensively renovated home backs onto greenspace and has close and easy access to multiple parks, the bow river pathway system, schools, shopping and more. Easily walk to the driving range and golf course at Eaglequest Douglasdale. Renovations include new luxury vinyl plank flooring and carpet throughout, complete interior paint, new kitchen, updated bathrooms, new deck, new insulated garage door and opener in 2020, new high efficiency furnace in 2020 with smart thermostat, new water heater in 2021. This home is in the perfect location for your growing family with its fully developed basement giving you a family room, additional bedroom, office and storage downstairs. On the main level you'll find the fresh and new kitchen, open concept great room, additional living room and separate laundry room. Upstairs you'll find three spacious bedrooms including the generous primary bedroom with large ensuite and walk in closet. Check out the virtual tour link to take an online walkthrough, to see floorplans and additional info.
Location
Province AB
County Calgary
Area Cal Zone Se
Zoning R-C1
Direction SW
Rooms
Other Rooms 1
Basement Finished, Full
Interior
Interior Features No Animal Home, No Smoking Home, Open Floorplan, Quartz Counters, Walk-In Closet(s), Wet Bar
Heating Forced Air, Natural Gas
Cooling None
Flooring Carpet, Ceramic Tile, Vinyl Plank
Fireplaces Number 1
Fireplaces Type Gas
Appliance Dishwasher, Electric Stove, Garage Control(s), Range Hood, Refrigerator
Laundry Main Level
Exterior
Parking Features Double Garage Attached
Garage Spaces 2.0
Garage Description Double Garage Attached
Fence Fenced
Community Features Golf, Playground, Schools Nearby, Shopping Nearby
Roof Type Pine Shake
Porch Deck
Lot Frontage 45.21
Total Parking Spaces 4
Building
Lot Description Backs on to Park/Green Space
Foundation Poured Concrete
Architectural Style 2 Storey
Level or Stories Two
Structure Type Vinyl Siding,Wood Frame
Others
Restrictions Restrictive Covenant,Utility Right Of Way
Tax ID 82946077
Ownership Private
Read Less



