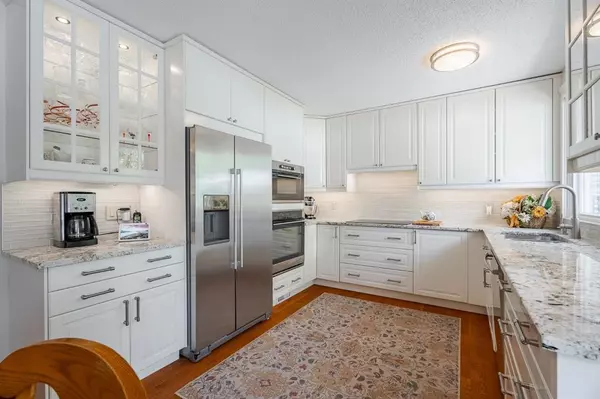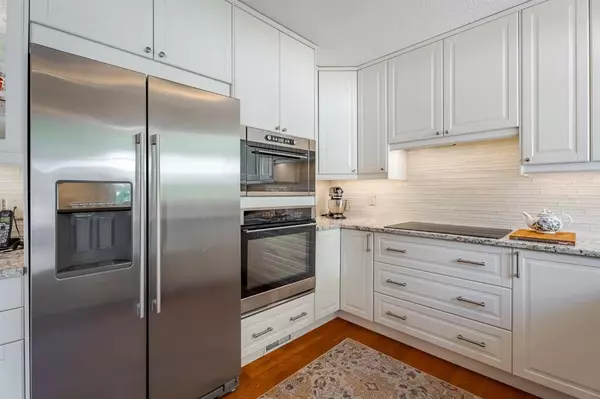For more information regarding the value of a property, please contact us for a free consultation.
5119 Bulyea RD NW Calgary, AB T3L 2H8
Want to know what your home might be worth? Contact us for a FREE valuation!

Our team is ready to help you sell your home for the highest possible price ASAP
Key Details
Sold Price $750,000
Property Type Single Family Home
Sub Type Detached
Listing Status Sold
Purchase Type For Sale
Square Footage 1,113 sqft
Price per Sqft $673
Subdivision Brentwood
MLS® Listing ID A2067334
Sold Date 07/24/23
Style 4 Level Split
Bedrooms 4
Full Baths 2
Originating Board Calgary
Year Built 1965
Annual Tax Amount $4,560
Tax Year 2023
Lot Size 6,264 Sqft
Acres 0.14
Property Description
Immaculate 4 level split home in the highly sought after community of Brentwood. Home boasts a bright, open floor plan, neutral decor & numerous upgrades like a newer rubber roof, refinished main floor hardwoods (2022) and much more. Gorgeous modern kitchen with granite countertops, oversized white cabinetry, built in stainless steel appliances, glass patio doors & a cozy dining nook. A large living room & tiled entryway with California Closet designed front closet complete the main floor. Upper level has a bright, spacious Owner's suite & 2 additional bedrooms with California Closet designed closets, hardwood flooring throughout and a stunning upgraded 3 piece bathroom with steam shower, granite countertops & ceramic tile floor. Convenient walk up lower level has another spacious living room with gas fireplace, 4th bedroom & 3 piece bathroom. You'll love the abundance of storage space in the basement level with laundry/utility/ storage room, office area and a second big craft/storage room. Sunny backyard patio and private, fully fenced yard is beautifully landscaped and includes 2 garden areas. A large, double detached garage and tent trailer parking complete the package. Fantastic location - close to all amenities like transportion, shopping and more. A Must See!
Location
Province AB
County Calgary
Area Cal Zone Nw
Zoning R-C1
Direction SE
Rooms
Basement Finished, Walk-Up To Grade
Interior
Interior Features Granite Counters, No Smoking Home, See Remarks, Separate Entrance, Storage
Heating Forced Air
Cooling None
Flooring Ceramic Tile, Hardwood
Fireplaces Number 1
Fireplaces Type Gas
Appliance Dishwasher, Dryer, Electric Cooktop, Garage Control(s), Microwave, Oven, Refrigerator, Washer, Window Coverings
Laundry In Basement, Laundry Room
Exterior
Parking Features Double Garage Detached
Garage Spaces 2.0
Garage Description Double Garage Detached
Fence Fenced
Community Features Park, Schools Nearby, Shopping Nearby
Roof Type Rubber
Porch Patio
Lot Frontage 56.99
Total Parking Spaces 2
Building
Lot Description Back Lane, Back Yard, Lawn, Landscaped, Rectangular Lot
Foundation Poured Concrete
Architectural Style 4 Level Split
Level or Stories 4 Level Split
Structure Type Vinyl Siding,Wood Frame
Others
Restrictions None Known
Tax ID 82757409
Ownership Private
Read Less



