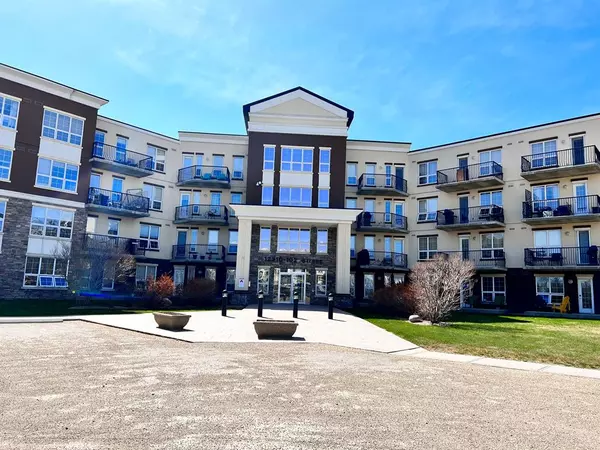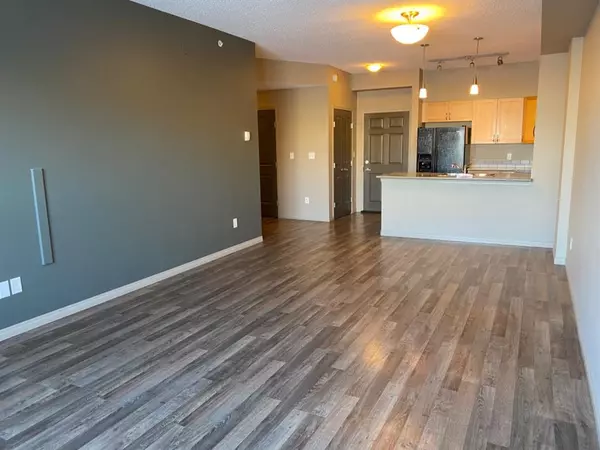For more information regarding the value of a property, please contact us for a free consultation.
12310 102 ST #205 Grande Prairie, AB T8V 0N4
Want to know what your home might be worth? Contact us for a FREE valuation!

Our team is ready to help you sell your home for the highest possible price ASAP
Key Details
Sold Price $210,000
Property Type Condo
Sub Type Apartment
Listing Status Sold
Purchase Type For Sale
Square Footage 1,021 sqft
Price per Sqft $205
Subdivision Northridge
MLS® Listing ID A2043682
Sold Date 07/24/23
Style Low-Rise(1-4)
Bedrooms 2
Full Baths 2
Condo Fees $527/mo
Originating Board Grande Prairie
Year Built 2006
Annual Tax Amount $2,842
Tax Year 2022
Property Description
Great location faces into the mature landscaped courtyard. Inverness Estates unit on second floor, 2 bedroom, 2 bathroom and in suite laundry. Each building has been maintained very well. This spacious and modern home has updated laminate flooring throughout and features 9ft ceilings, large windows, maple cabinets, a deck, concrete construction, including concrete between each floor. Fridge, Stove, Dishwasher, Washer and Dryer included. Titled Underground parking is a nice feature. Amenities include a multipurpose room in building A, Gym in building B and a guest suite in building C. The possession date can be as early as July1, 2023. Inverness Estates is a professionally managed development. Easily access to all types of shopping, schools, new hospital, GPRC, and transit.
Location
Province AB
County Grande Prairie
Zoning RM
Direction N
Interior
Interior Features High Ceilings, No Smoking Home, Open Floorplan, Recreation Facilities, Walk-In Closet(s)
Heating Baseboard, Hot Water, Radiant
Cooling None
Flooring Laminate, Linoleum
Appliance Dishwasher, Microwave, Refrigerator, Stove(s), Washer/Dryer
Laundry In Unit
Exterior
Garage Underground
Garage Description Underground
Fence None
Community Features Other
Amenities Available Elevator(s), Fitness Center, Guest Suite, Laundry, Parking, Party Room, Recreation Room, Secured Parking, Visitor Parking
Roof Type Flat Torch Membrane
Porch Balcony(s)
Exposure N
Total Parking Spaces 1
Building
Story 4
Architectural Style Low-Rise(1-4)
Level or Stories Single Level Unit
Structure Type Concrete
Others
HOA Fee Include Electricity,Gas,Heat,Maintenance Grounds,Reserve Fund Contributions,Sewer,Snow Removal,Trash,Water
Restrictions Non-Smoking Building,See Remarks
Tax ID 75871730
Ownership Other
Pets Description Restrictions
Read Less
GET MORE INFORMATION




