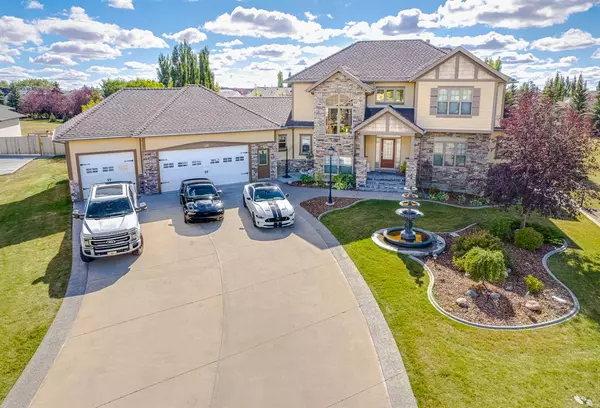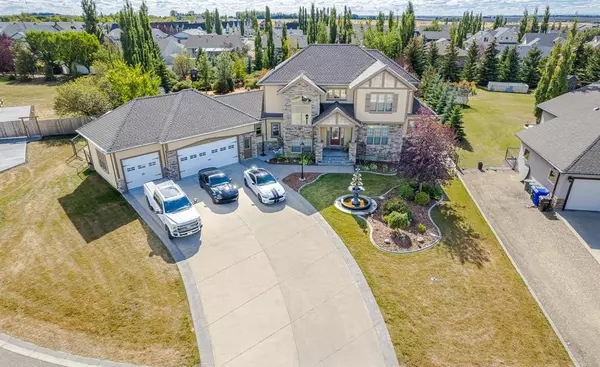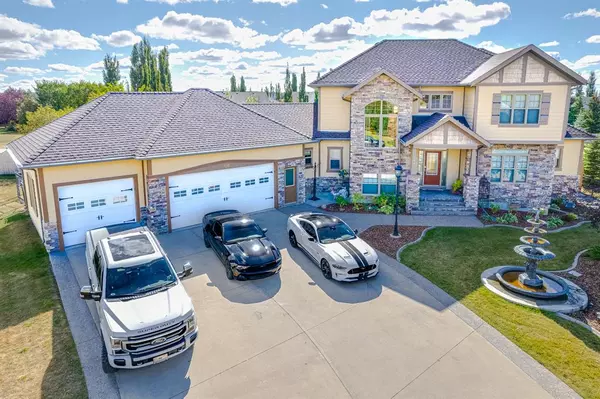For more information regarding the value of a property, please contact us for a free consultation.
138 Park Meadows PL NW Olds, AB T4H 1Y4
Want to know what your home might be worth? Contact us for a FREE valuation!

Our team is ready to help you sell your home for the highest possible price ASAP
Key Details
Sold Price $1,097,500
Property Type Single Family Home
Sub Type Detached
Listing Status Sold
Purchase Type For Sale
Square Footage 2,905 sqft
Price per Sqft $377
MLS® Listing ID A2040606
Sold Date 07/24/23
Style 2 Storey
Bedrooms 6
Full Baths 4
Half Baths 1
Originating Board Calgary
Year Built 2005
Annual Tax Amount $8,356
Tax Year 2023
Lot Size 0.750 Acres
Acres 0.75
Property Description
Welcome to this fully finished custom built 2 storey home located in a prestigious area of Olds close to Winter Lake, walking trails, 22 acre natural reserve area and the middle school. Situated on over ¾ acres, the house and property with its open layout, multitude of features inside and out make this a wonderful home for entertaining and a fabulous home for acreage living in town. Offering six bedrooms, 4.5 baths & over 4500 sq. ft. of total living space, this property has something for everyone. Once inside the front foyer you immediately appreciate how open the floor plan is. The main floor boasts a CHEF's DREAM KITCHEN with two islands, large eating nook, quartz countertops, ample maple cupboards, heated ceramic flooring, large corner pantry, NEW double wall oven and a NEW gas countertop stove. Stunning 2 storey GREAT ROOM with large windows and floor to ceiling gas rock fireplace. Master suite with 5 piece ensuite, a wonderful office/den, 2 piece main bathroom, large mudroom and laundry area w/laundry sink leading to the outside or to the TRIPLE ATTACHED GARAGE. Upper level has a loft area overlooking the great room, three nice sized bedrooms and two full 4 piece baths. The basement is fully developed with a theater room, family room, wet bar, two more bedrooms and another full bath. The basement and garage have infloor heat and the house has A/C for those sweltering hot days. Triple attached heated garage with one being a drive through and NEWER EPOXY FLOORING. The park-like, beautifully landscaped yard with a multitude of shrubs, fruit trees, water feature, beautiful rear deck, super-sized patio area including N/G hookups for all your fire structures, a large stone fireplace, patio pergola, SWIM SPA, playground area, storage shed and concrete edging throughout complete this wonderful package. This property is truly amazing and must be seen... the layout is super functional and the MASSIVE LOT is impossible to replace. Get into this exclusive area of Park Meadows Place while you can!
Location
Province AB
County Mountain View County
Zoning R1
Direction NW
Rooms
Other Rooms 1
Basement Finished, Full
Interior
Interior Features Bar, Breakfast Bar, Central Vacuum, Closet Organizers, Double Vanity, High Ceilings, Jetted Tub, Kitchen Island, See Remarks, Walk-In Closet(s)
Heating Forced Air, Natural Gas
Cooling Central Air
Flooring Carpet, Ceramic Tile, Hardwood, Laminate
Fireplaces Number 1
Fireplaces Type Gas, Great Room, Stone
Appliance Bar Fridge, Built-In Gas Range, Central Air Conditioner, Dishwasher, Double Oven, Garage Control(s), Range Hood, Refrigerator, Washer/Dryer, Window Coverings
Laundry Laundry Room, Main Level
Exterior
Parking Features Concrete Driveway, Drive Through, Garage Faces Front, Heated Garage, See Remarks, Triple Garage Attached
Garage Spaces 3.0
Garage Description Concrete Driveway, Drive Through, Garage Faces Front, Heated Garage, See Remarks, Triple Garage Attached
Fence Fenced
Community Features Lake, Schools Nearby, Sidewalks, Street Lights
Roof Type Asphalt Shingle
Porch Deck, Patio, Pergola
Lot Frontage 111.0
Total Parking Spaces 6
Building
Lot Description Back Yard, Cul-De-Sac, Front Yard, Irregular Lot, Landscaped, Private
Foundation Poured Concrete
Architectural Style 2 Storey
Level or Stories Two
Structure Type Composite Siding,Stone
Others
Restrictions None Known
Tax ID 56560332
Ownership Private
Read Less



