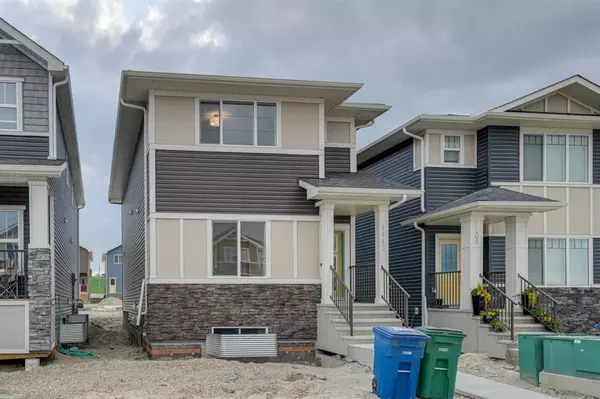For more information regarding the value of a property, please contact us for a free consultation.
1113 Bayview GDNS Airdrie, AB T4B5K4
Want to know what your home might be worth? Contact us for a FREE valuation!

Our team is ready to help you sell your home for the highest possible price ASAP
Key Details
Sold Price $605,000
Property Type Single Family Home
Sub Type Detached
Listing Status Sold
Purchase Type For Sale
Square Footage 1,756 sqft
Price per Sqft $344
Subdivision Bayview
MLS® Listing ID A2061884
Sold Date 07/24/23
Style 2 Storey
Bedrooms 4
Full Baths 3
Originating Board Calgary
Year Built 2023
Annual Tax Amount $3,000
Tax Year 2023
Lot Size 3,399 Sqft
Acres 0.08
Property Description
Introducing an Exquisite, 2023 Brand-New Home with Premium Upgrades.
Welcome to this beautiful brand-new house with 4 bedroom and 3 full bathroom home located in the heart of Bayview community boasts 9 ft ceilings on the main level, providing a spacious and airy feel throughout.
Experience luxury as you enter the main floor, featuring a spacious bedroom and a modern 3-piece bathroom with a quartz countertop. The fully upgraded kitchen is a culinary enthusiast's dream, complete with a large island, sleek quartz countertops, and an upgraded backsplash. Stainless steel appliances, including an inbuilt microwave, provide both functionality and style. Adorned with high cabinets finished to the ceiling, crowned with elegant molding, and accompanied by a nook and ample pantry, this kitchen effortlessly combines practicality and sophistication. The main floor also includes a sizeable family/great room, perfect for relaxation and entertainment.
The upper floor showcases a master bedroom with a truly enormous walk-in closet, fulfilling all your storage needs. The master ensuite bathroom is an oasis of luxury, featuring an upgraded 4-piece washroom with a stunning quartz countertop. Additionally, there are two more generously sized rooms and a 3-piece full bathroom with a quartz countertop. Completing this floor is a spacious laundry room for convenience and ease.
Basement has separate entrance waiting for your future ideas. With plenty of space for everyone, this home is perfect for families or those who love to entertain.
Every washroom in this magnificent home showcases rectangular upgraded sinks, complemented by stylish tile flooring. Upgraded carpeting, sleek vinyl flooring, and fresh white paint add a touch of elegance throughout the house.
Embrace the opportunity to own this exquisite, fully upgraded home, where luxury and functionality blend seamlessly.
Location
Province AB
County Airdrie
Zoning TBD
Direction E
Rooms
Basement Separate/Exterior Entry, Full, Unfinished
Interior
Interior Features Kitchen Island, Pantry, Quartz Counters, Separate Entrance
Heating Forced Air
Cooling None
Flooring Carpet, Vinyl Plank
Appliance Dishwasher, Electric Range, Microwave, Range Hood, Refrigerator, Washer/Dryer
Laundry Laundry Room
Exterior
Garage Off Street
Garage Description Off Street
Fence None
Community Features Park, Playground, Schools Nearby
Roof Type Asphalt Shingle
Porch None
Lot Frontage 28.05
Parking Type Off Street
Total Parking Spaces 2
Building
Lot Description Back Lane, Back Yard, Rectangular Lot
Foundation Poured Concrete
Architectural Style 2 Storey
Level or Stories Two
Structure Type Concrete,Vinyl Siding
Others
Restrictions None Known
Ownership Private
Read Less
GET MORE INFORMATION




