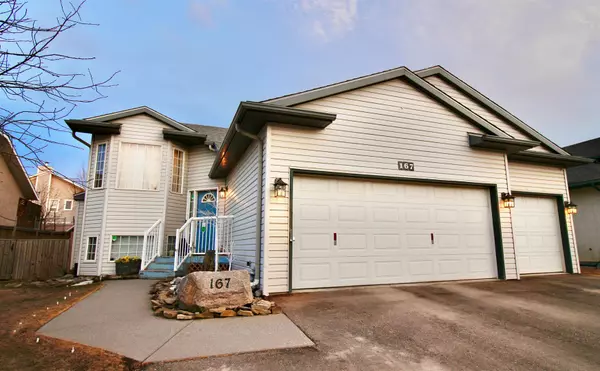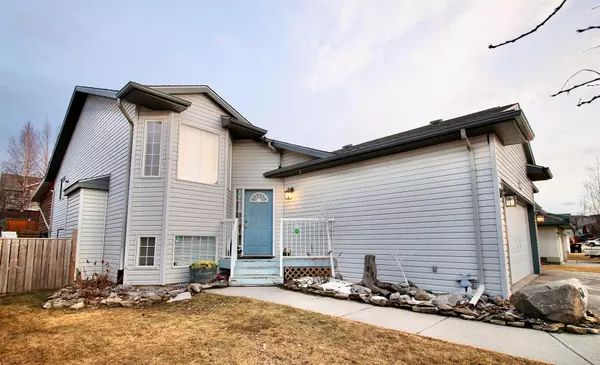For more information regarding the value of a property, please contact us for a free consultation.
167 McArdell DR Hinton, AB T7V1Z2
Want to know what your home might be worth? Contact us for a FREE valuation!

Our team is ready to help you sell your home for the highest possible price ASAP
Key Details
Sold Price $460,000
Property Type Single Family Home
Sub Type Detached
Listing Status Sold
Purchase Type For Sale
Square Footage 1,291 sqft
Price per Sqft $356
Subdivision Hill
MLS® Listing ID A2038894
Sold Date 07/24/23
Style Bi-Level
Bedrooms 5
Full Baths 3
Originating Board Alberta West Realtors Association
Year Built 1995
Annual Tax Amount $3,655
Tax Year 2022
Lot Size 6,998 Sqft
Acres 0.16
Property Description
Revel in the majesty that is 167 McArdell Drive. Centrally located in the Thompson lake subdivision. This home maintains a perfect balance of elegance and functionality with no shortage of space. The first thing you'll notice is the 3 car garage, room to park both vehicles and have a nice little shop or storage area. The front porch is large enough for an entire family. The living room in this home is to die for! vaulted ceilings with a gorgeous layout complemented by prestigious Oak Hardwood flooring that run through most of the main floor. The kitchen is functional with updated appliances, large pantry, island and dining area. Here you will also find access to a fully enclosed Deck. This space is a more than a delight on warm evenings. Fully Lit and protected from the elements. This room then opens to the exterior deck through classic barn doors to the perfectly landscaped yard. Heading back inside there are 2 more sizeable bedrooms, a 4 piece common bathroom and primary bedroom that houses its own 4 piece ensuite. Moving on down the stairs is an enormous 42X20 Living room! This space is cozy warm and bright. Featuring an insanely beautiful gas fireplace with mantle and stone finishings. This basement is expansive! you'll have endless possibilities on what you could do with this area. Down here you will find 2 additional bedrooms, a 3 piece bathroom which doubles as laundry room and storage for days! Finally back outside you'll see that both side yards are sizeable with space for RV or boat. plus more storage under the deck! This home has just about everything you could ever need!
Location
Province AB
County Yellowhead County
Zoning R-S2
Direction N
Rooms
Other Rooms 1
Basement Finished, Full
Interior
Interior Features Ceiling Fan(s), Kitchen Island, Laminate Counters, Natural Woodwork, Pantry, Vinyl Windows
Heating Fireplace(s), Forced Air, Natural Gas
Cooling None
Flooring Carpet, Hardwood, Linoleum
Fireplaces Number 1
Fireplaces Type Gas, Mantle, Masonry
Appliance Dishwasher, Garage Control(s), Refrigerator, Stove(s), Washer/Dryer, Window Coverings
Laundry In Basement
Exterior
Parking Features Triple Garage Attached
Garage Spaces 3.0
Garage Description Triple Garage Attached
Fence Fenced
Community Features None
Roof Type Asphalt Shingle
Porch Deck, Enclosed
Lot Frontage 58.0
Total Parking Spaces 6
Building
Lot Description Back Lane, Back Yard, Interior Lot, Landscaped, Street Lighting
Foundation Poured Concrete
Architectural Style Bi-Level
Level or Stories Bi-Level
Structure Type Vinyl Siding,Wood Frame
Others
Restrictions None Known
Tax ID 56263508
Ownership Private
Read Less



