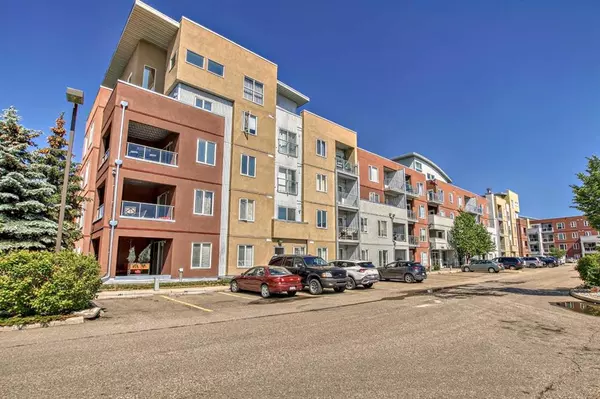For more information regarding the value of a property, please contact us for a free consultation.
604 East Lake BLVD NE #1409 Airdrie, AB T4A 0G5
Want to know what your home might be worth? Contact us for a FREE valuation!

Our team is ready to help you sell your home for the highest possible price ASAP
Key Details
Sold Price $265,000
Property Type Condo
Sub Type Apartment
Listing Status Sold
Purchase Type For Sale
Square Footage 714 sqft
Price per Sqft $371
Subdivision East Lake Industrial
MLS® Listing ID A2059530
Sold Date 07/23/23
Style Low-Rise(1-4)
Bedrooms 2
Full Baths 2
Condo Fees $410/mo
Originating Board Calgary
Year Built 2008
Annual Tax Amount $1,244
Tax Year 2022
Lot Size 708 Sqft
Acres 0.02
Property Description
Welcome to an extraordinary 2-bedroom condo unlike any other. Prepare to be amazed by this remarkable top-floor unit boasting a soaring ceiling in the main living area, flooding the space with an abundance of natural light. The galley-style kitchen is a true work of art, featuring modern cabinetry, elegant granite counters, and a timeless subway tile backsplash. Both bedrooms are generously sized and offer ample natural light. The primary bedroom is complete with its own ensuite bathroom, a walk-through closet, and sliding doors that provide direct access to your south-east facing balcony. The unit also includes a well-appointed 4pc main bathroom and the added convenience of in-suite laundry. In addition, this property offers a massive leased storage locker and a tandem 2-car titled underground parking space. The Edge, a meticulously maintained building, boasts bright and inviting common areas as well as beautifully landscaped outdoor spaces. The location is simply unbeatable, with easy access to Genesis Place and the stunning East Lake Park. Take advantage of the nearby sports fields, multi-use rink, and scenic walking paths. Don't miss out on the opportunity to call this unique home yours. Book your showing today and discover the joys of living in beautiful Airdrie.
Location
Province AB
County Airdrie
Zoning DC-29
Direction SE
Interior
Interior Features Breakfast Bar, Granite Counters, Open Floorplan, Vaulted Ceiling(s), Walk-In Closet(s)
Heating Baseboard
Cooling None
Flooring Carpet, Laminate, Tile
Appliance Dishwasher, Electric Stove, Microwave Hood Fan, Refrigerator, Washer/Dryer
Laundry In Unit
Exterior
Garage Parkade, Stall, Underground
Garage Description Parkade, Stall, Underground
Community Features Schools Nearby, Shopping Nearby, Sidewalks, Street Lights
Amenities Available Elevator(s), Secured Parking, Visitor Parking
Porch Balcony(s)
Parking Type Parkade, Stall, Underground
Exposure SE
Total Parking Spaces 2
Building
Story 4
Foundation Poured Concrete
Architectural Style Low-Rise(1-4)
Level or Stories Single Level Unit
Structure Type Concrete,Stucco,Wood Frame
Others
HOA Fee Include Heat,Insurance,Professional Management,Reserve Fund Contributions,Sewer,Snow Removal,Trash,Water
Restrictions Pet Restrictions or Board approval Required
Tax ID 78799279
Ownership Private
Pets Description Restrictions
Read Less
GET MORE INFORMATION




