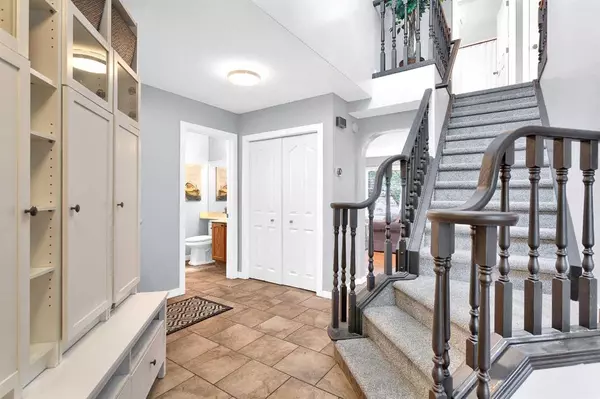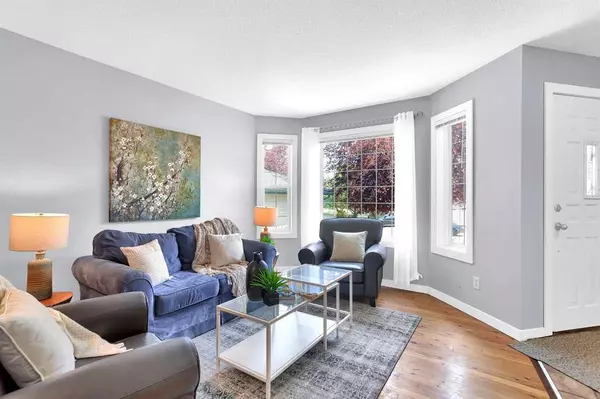For more information regarding the value of a property, please contact us for a free consultation.
13 Hidden Ranch CIR Calgary, AB T3A 5N8
Want to know what your home might be worth? Contact us for a FREE valuation!

Our team is ready to help you sell your home for the highest possible price ASAP
Key Details
Sold Price $650,000
Property Type Single Family Home
Sub Type Detached
Listing Status Sold
Purchase Type For Sale
Square Footage 1,641 sqft
Price per Sqft $396
Subdivision Hidden Valley
MLS® Listing ID A2062383
Sold Date 07/23/23
Style 2 Storey
Bedrooms 4
Full Baths 3
Half Baths 1
Originating Board Calgary
Year Built 1997
Annual Tax Amount $3,414
Tax Year 2023
Lot Size 4,370 Sqft
Acres 0.1
Property Description
Welcome to 13 Hidden Ranch Circle! Nestled in the quiet community of Hidden Valley is where you'll find this recently renovated 2-story home that features 4 bedrooms, 4 bathrooms, just over 2400 square feet of finished living space, a double attached garage, a well-landscaped backyard, and a fully finished basement. Living in the community of Hidden Valley you will love the proximity to schools, playgrounds, a golf course, and a hidden ranch park. As you walk up the stairs you will notice the height of the ceilings and the open concept that integrates the family room, living room, dining area, and kitchen. There you'll find tons of cabinet and counter space, a large pantry, and an oversized kitchen sink with a large window that gives off tons of light. Through the kitchen, you'll find the door to the well-maintained backyard that has a deck, lush grass, and a stoned seating area.
Back in the house, The top floor hosts 3 bedrooms and 2 full baths where the primary has a 5 piece ensuite with a massive soaker tub, a large footprint, and a large walk-in closet. In the basement, you'll find a large rec room | living room, bedroom #4, a 4-piece bathroom, and an office | computer room. So what are you waiting for? This house is perfect for anyone and everyone. The only thing left now is to see it for yourself!
Location
Province AB
County Calgary
Area Cal Zone N
Zoning R-C1
Direction E
Rooms
Other Rooms 1
Basement Finished, Full
Interior
Interior Features Built-in Features, Ceiling Fan(s), Central Vacuum, Chandelier, Closet Organizers, Jetted Tub, Laminate Counters, No Smoking Home, Open Floorplan, Pantry, Recessed Lighting, Storage, Suspended Ceiling, Track Lighting
Heating Exhaust Fan, Fireplace(s)
Cooling None
Flooring Carpet, Ceramic Tile, Hardwood, Laminate
Fireplaces Number 1
Fireplaces Type Gas
Appliance Built-In Electric Range, Dishwasher, Dryer, Electric Cooktop, Electric Oven, Electric Range, Refrigerator, Washer
Laundry Electric Dryer Hookup, In Bathroom, Main Level
Exterior
Parking Features Double Garage Attached
Garage Spaces 2.0
Garage Description Double Garage Attached
Fence Fenced
Community Features Park, Playground, Schools Nearby, Shopping Nearby, Tennis Court(s)
Roof Type Asphalt Shingle
Porch Deck, Patio
Lot Frontage 38.06
Total Parking Spaces 4
Building
Lot Description Back Yard, Dog Run Fenced In, Fruit Trees/Shrub(s), Few Trees, Front Yard, Lawn, Many Trees, Standard Shaped Lot
Foundation Poured Concrete
Architectural Style 2 Storey
Level or Stories Two
Structure Type Brick,Vinyl Siding
Others
Restrictions None Known
Tax ID 83203639
Ownership Private
Read Less



