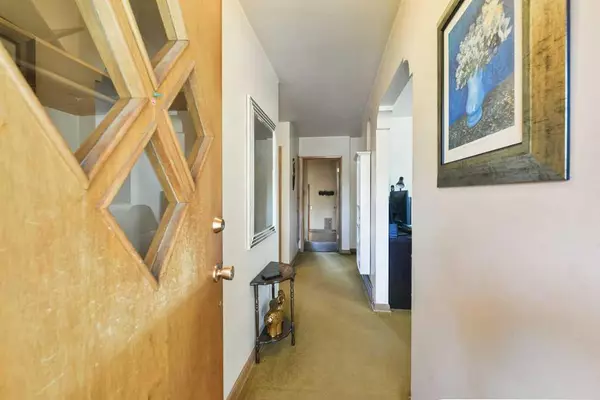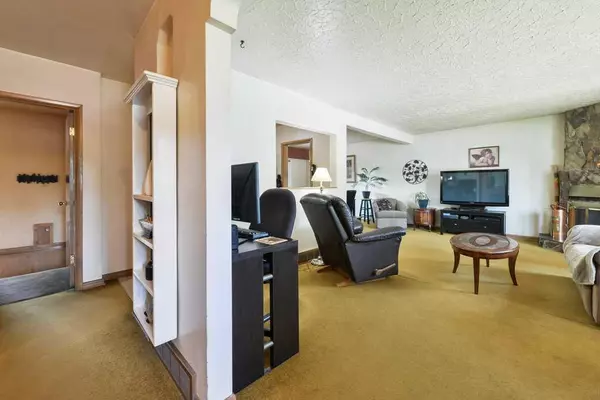For more information regarding the value of a property, please contact us for a free consultation.
3628 Richmond RD SW Calgary, AB T3E 4N9
Want to know what your home might be worth? Contact us for a FREE valuation!

Our team is ready to help you sell your home for the highest possible price ASAP
Key Details
Sold Price $645,000
Property Type Single Family Home
Sub Type Detached
Listing Status Sold
Purchase Type For Sale
Square Footage 1,126 sqft
Price per Sqft $572
Subdivision Killarney/Glengarry
MLS® Listing ID A2063124
Sold Date 07/23/23
Style Bungalow
Bedrooms 3
Full Baths 1
Half Baths 1
Originating Board Calgary
Year Built 1955
Annual Tax Amount $3,404
Tax Year 2023
Lot Size 5,995 Sqft
Acres 0.14
Property Description
Nestled within a coveted 50 x 120 RC-2 lot, this 3-bedroom, 1126 sq ft home presents an enticing opportunity for development or renovation. Embraced by a neighborhood of newer, reimagined residences. Under the RC-2 zoning, the options are abundant—consider transforming the existing space with a legal suite or pursue a grander vision through re-development and sub-division, allowing for two infills, a semi-detached dwelling, or even a 4-plex. The residence boasts two generous bedrooms on the upper level, & original hardwood flooring (some under carpet). A full basement with a separate entrance enhances the potential for customization or additional living space, catering to the needs and desires of the new owner. Step outside to discover a spacious deck, ideal for relaxation and entertainment, overlooking a generous yard. An oversized detached single garage completes the practicality of the property. Ideally located close to Mount Royal University, transit, and a swift commute to downtown, making it highly desirable for urban living. Easy access to schools and shopping, adding to the convenience and appeal of this address. In summary, this property's combination of location, size, and zoning opens the door to endless possibilities. Whether seeking an investment opportunity, a renovation project, or a fresh canvas for visionary development.
Location
Province AB
County Calgary
Area Cal Zone Cc
Zoning R-C2
Direction SE
Rooms
Basement Finished, Full
Interior
Interior Features See Remarks
Heating Forced Air, Natural Gas
Cooling None
Flooring Carpet, Hardwood, Linoleum, Tile
Fireplaces Number 1
Fireplaces Type Family Room, Glass Doors, Mantle, Stone, Wood Burning
Appliance Electric Stove, Garage Control(s), Gas Dryer, Refrigerator, Washer, Window Coverings
Laundry Lower Level
Exterior
Parking Features Alley Access, Oversized, Rear Drive, Single Garage Detached
Garage Spaces 1.0
Garage Description Alley Access, Oversized, Rear Drive, Single Garage Detached
Fence Fenced
Community Features Schools Nearby, Shopping Nearby, Sidewalks, Street Lights
Roof Type Asphalt Shingle
Porch Deck, Patio
Lot Frontage 52.43
Total Parking Spaces 2
Building
Lot Description Back Lane, Back Yard, Few Trees, Front Yard, Rectangular Lot
Foundation Poured Concrete
Architectural Style Bungalow
Level or Stories One
Structure Type Wood Frame
Others
Restrictions None Known
Tax ID 83096828
Ownership Private
Read Less



