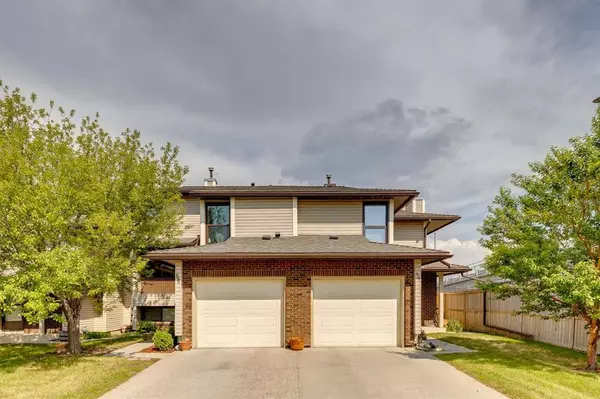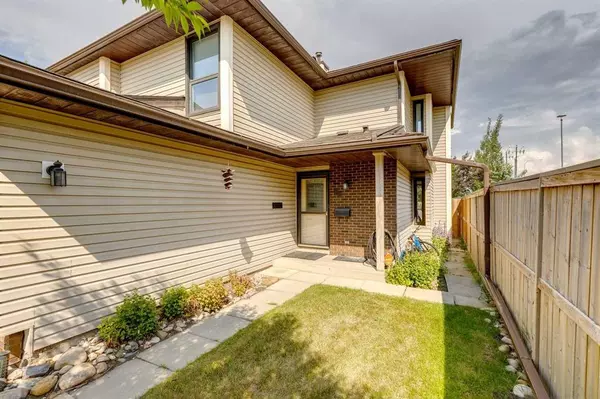For more information regarding the value of a property, please contact us for a free consultation.
56 Cedardale CRES SW Calgary, AB T2W 3Z5
Want to know what your home might be worth? Contact us for a FREE valuation!

Our team is ready to help you sell your home for the highest possible price ASAP
Key Details
Sold Price $391,500
Property Type Single Family Home
Sub Type Semi Detached (Half Duplex)
Listing Status Sold
Purchase Type For Sale
Square Footage 1,229 sqft
Price per Sqft $318
Subdivision Cedarbrae
MLS® Listing ID A2065086
Sold Date 07/23/23
Style 2 Storey,Side by Side
Bedrooms 3
Full Baths 1
Half Baths 2
Condo Fees $491
Originating Board Calgary
Year Built 1979
Annual Tax Amount $1,803
Tax Year 2023
Property Description
BACK ON MARKET DUE TO FINANCING. Incredible find in the sought after community of Cedarbrae!! A 1229 square foot 3 bedroom, 3 bath semi-detached townhome with a private fully fenced yard, being offered at a spectacular price!! Upgraded features include low maintenance engineered hardwood flooring throughout the main & upper floors, NEWER FURNACE & TANKLESS HOT WATER SYSTEM. Located at the end of a quiet street, this pet friendly unit boasts an oversized, single attached garage with driveway space for an additional vehicle & a HUGE FENCED, EAST FACING YARD. The interior offers ample living space on the main level, a 2 piece bathroom, great room with cozy wood burning fireplace & a spacious eating nook with sliding glass doors leading to the back patio. Included is the well designed kitchen with upgraded stainless appliances. The upstairs features a king sized master bedroom with a walk through closet leading to a 2 piece ensuite. There are two additional good sized bedrooms & a 4 piece bathroom. The laundry & plenty of storage space can be found in the full unfinished basement, an area with huge potential to personalize & make your own. Close to all you could possibly need including schools, parks, playgrounds, walking paths, shopping, Costco Wholesale Warehouse, Glenmore Park, Fish Creek Park & the New Ring Road System! OFFERS TO BE SUBMITTED BY 1:30PM SATURDAY JULY 22 2023. ALL OFFERS WILL BE REVIEWED AT 2:00PM JULY 22 2023!!!
Location
Province AB
County Calgary
Area Cal Zone S
Zoning M-CG d44
Direction W
Rooms
Other Rooms 1
Basement Full, Unfinished
Interior
Interior Features Closet Organizers, Storage
Heating Forced Air, Natural Gas
Cooling None
Flooring Carpet, Hardwood
Fireplaces Number 1
Fireplaces Type Wood Burning
Appliance Dishwasher, Dryer, Electric Range, Garage Control(s), Range Hood, Refrigerator, Washer, Water Softener, Window Coverings
Laundry In Basement
Exterior
Parking Features Single Garage Attached
Garage Spaces 1.0
Garage Description Single Garage Attached
Fence Fenced
Community Features Park, Playground, Schools Nearby, Shopping Nearby, Sidewalks, Street Lights, Walking/Bike Paths
Amenities Available None
Roof Type Asphalt Shingle
Porch Patio
Exposure W
Total Parking Spaces 2
Building
Lot Description Back Yard, Corner Lot, Private
Foundation Poured Concrete
Architectural Style 2 Storey, Side by Side
Level or Stories Two
Structure Type Brick,Vinyl Siding
Others
HOA Fee Include Insurance,Professional Management,Reserve Fund Contributions,Sewer,Snow Removal,Water
Restrictions Easement Registered On Title,Restrictive Covenant,Utility Right Of Way
Tax ID 82986170
Ownership Private
Pets Allowed Restrictions
Read Less



