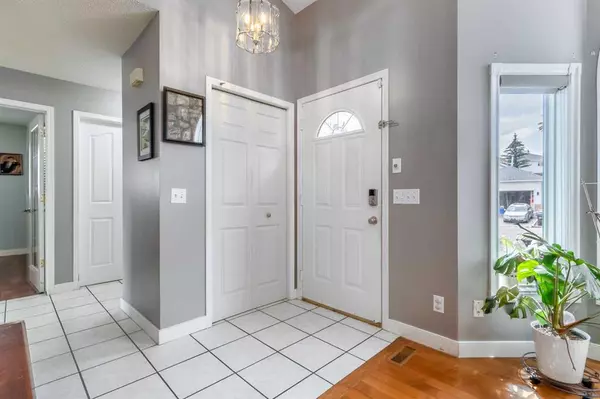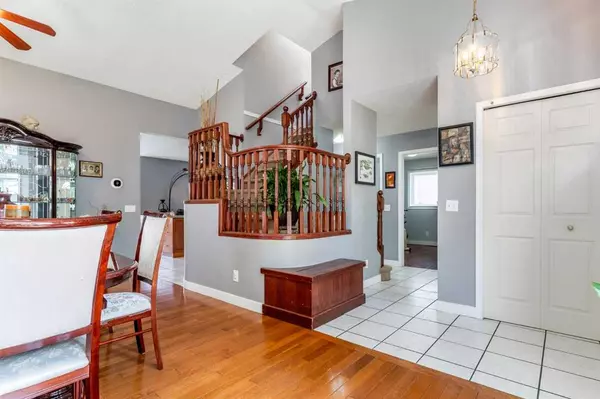For more information regarding the value of a property, please contact us for a free consultation.
32 Hidden Vale Crescent Calgary, AB T3A 5B4
Want to know what your home might be worth? Contact us for a FREE valuation!

Our team is ready to help you sell your home for the highest possible price ASAP
Key Details
Sold Price $664,900
Property Type Single Family Home
Sub Type Detached
Listing Status Sold
Purchase Type For Sale
Square Footage 1,758 sqft
Price per Sqft $378
Subdivision Hidden Valley
MLS® Listing ID A2058890
Sold Date 07/22/23
Style 2 Storey
Bedrooms 4
Full Baths 3
Half Baths 1
Originating Board Calgary
Year Built 1992
Annual Tax Amount $3,313
Tax Year 2022
Lot Size 5,478 Sqft
Acres 0.13
Property Description
OPEN HOUSE SATURDAY JUNE 24TH 1:00pm – 3:00pm and SUNDAY JUNE 25TH 1:00pm – 3:00pm. Investors Alert! Illegal-Suite. Welcome to Hidden Valley, Calgary AB! This stunning property offers a harmonious blend of comfort and quiet. With 4 spacious bedrooms and 3.5 bathrooms, there's ample space for everyone in the family. Boasting a two-story walkout design, this home provides breathtaking views and floods every room with natural light. Spanning across 2800 square feet of developed living space, the residence features a thoughtfully designed floor plan that caters to modern living. Situated on a prime lot, the backyard backs onto green space, allowing you to unwind and connect with nature. Additionally, the basement offers an 1041 sq ft illegal suite, with a massive bedroom, den/office, large kitchen and living area, adding versatility to the property. Don't miss this incredible opportunity to call Hidden Valley home! A ton of upgrades have been done to the property…Windows, Blinds, Gas Stove, Stainless Steel Refrigerator, Dishwasher, Granite Counter Tops ALL only 3 years old. Water tank 5 years old. Roof 9 years old and great shape. This property won't last…book your showing today with your favorite realtor!
Location
Province AB
County Calgary
Area Cal Zone N
Zoning R-C1
Direction SW
Rooms
Other Rooms 1
Basement Suite, Walk-Out To Grade
Interior
Interior Features Built-in Features, High Ceilings, Open Floorplan, Pantry, Skylight(s), Storage, Vaulted Ceiling(s)
Heating Forced Air
Cooling None
Flooring Carpet, Hardwood, Laminate, Tile
Fireplaces Number 1
Fireplaces Type Family Room, Gas
Appliance Dishwasher, Dryer, Garage Control(s), Gas Stove, Range Hood, Refrigerator, Washer, Window Coverings
Laundry Main Level
Exterior
Parking Features Double Garage Attached, Off Street
Garage Spaces 2.0
Garage Description Double Garage Attached, Off Street
Fence Fenced
Community Features Park, Playground, Schools Nearby, Shopping Nearby, Sidewalks, Street Lights, Walking/Bike Paths
Roof Type Shingle
Porch Balcony(s), Deck, Patio
Lot Frontage 43.97
Total Parking Spaces 5
Building
Lot Description Back Yard, Backs on to Park/Green Space, Front Yard, Lawn, Garden, Interior Lot, Landscaped, Many Trees, Views
Foundation Poured Concrete
Architectural Style 2 Storey
Level or Stories Two
Structure Type Vinyl Siding
Others
Restrictions None Known
Tax ID 83052677
Ownership Other
Read Less



