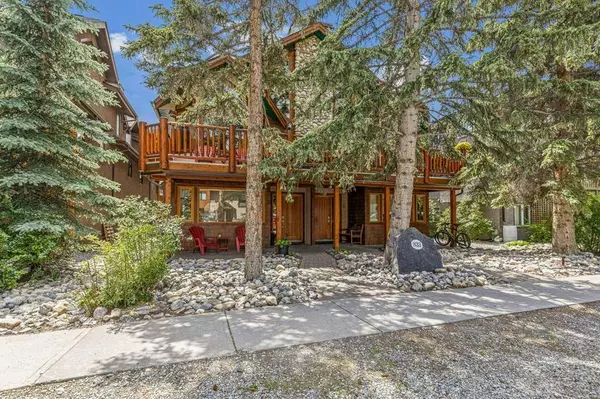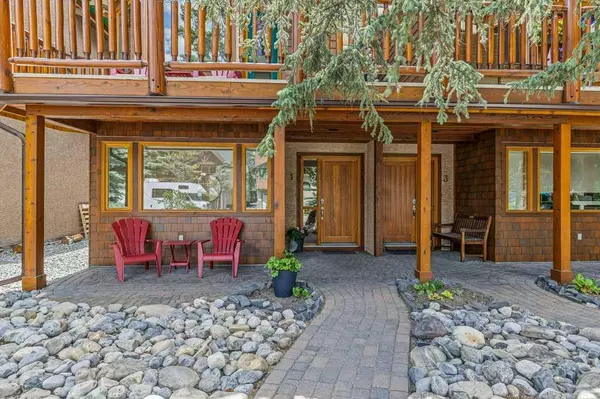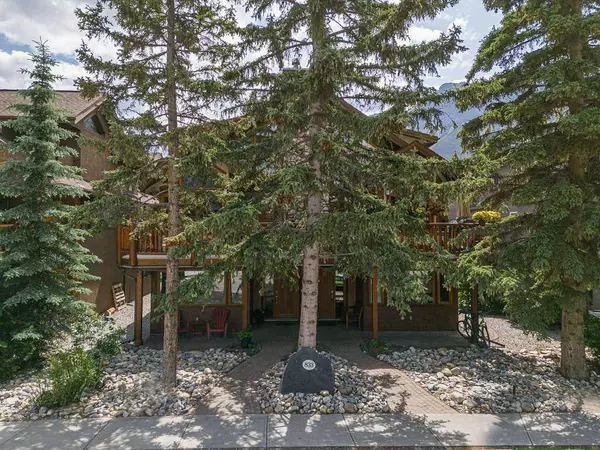For more information regarding the value of a property, please contact us for a free consultation.
833 4th ST #1 Canmore, AB T1W 2G9
Want to know what your home might be worth? Contact us for a FREE valuation!

Our team is ready to help you sell your home for the highest possible price ASAP
Key Details
Sold Price $1,030,000
Property Type Townhouse
Sub Type Row/Townhouse
Listing Status Sold
Purchase Type For Sale
Square Footage 1,667 sqft
Price per Sqft $617
Subdivision South Canmore
MLS® Listing ID A2063847
Sold Date 07/22/23
Style 3 Storey
Bedrooms 3
Full Baths 2
Half Baths 1
Condo Fees $490
Originating Board Calgary
Year Built 2000
Annual Tax Amount $4,813
Tax Year 2023
Property Description
This pristine home is the perfect blend of mountain design with modern updates. Nestled on a quiet street across from the Bow River and walking trails. You are greeted by a beautifully landscaped patio and covered sitting area. Walk in to your main level where you will find 2 bedrooms, 4 piece bathroom (just redone), gear room for convenient bike storage, plus a den/4th bedroom with picturesque treed view from the windows(no closet). The 2nd level is flooded with natural light and features vaulted ceilings, cozy gas fireplace with stone surround and a newly renovated kitchen. Convenient half bathroom and laundry, also on this level. Step out to your spacious deck with gas BBQ hookup and enjoy the mountain view. Upstairs you'll find the primary bedroom with upgraded ensuite; heated floors, 2 sinks, soaker tub and separate shower. Just down the hall is your yoga loft/flex space and perfect site lines to the Fairholme mountain range and Lady Mac. Enjoy the tranquility of South Canmore and the ability to walk to main street in 5 minutes.
Location
Province AB
County Bighorn No. 8, M.d. Of
Zoning r1
Direction N
Rooms
Basement None
Interior
Interior Features Built-in Features, Ceiling Fan(s), High Ceilings, No Smoking Home, Storage, Vaulted Ceiling(s)
Heating Forced Air
Cooling None
Flooring Hardwood, Laminate, Tile
Fireplaces Number 1
Fireplaces Type Gas
Appliance Dishwasher, Refrigerator, Stove(s), Washer/Dryer, Window Coverings
Laundry In Unit
Exterior
Garage Stall
Garage Description Stall
Fence None
Community Features Park, Playground, Schools Nearby, Shopping Nearby, Sidewalks, Walking/Bike Paths
Amenities Available None
Roof Type Asphalt
Porch Balcony(s), Patio
Exposure N
Total Parking Spaces 1
Building
Lot Description Creek/River/Stream/Pond
Foundation Poured Concrete
Architectural Style 3 Storey
Level or Stories Three Or More
Structure Type Stone,Stucco,Wood Frame,Wood Siding
Others
HOA Fee Include Insurance,Maintenance Grounds,Parking,Reserve Fund Contributions
Restrictions None Known
Ownership Private
Pets Description Yes
Read Less
GET MORE INFORMATION




