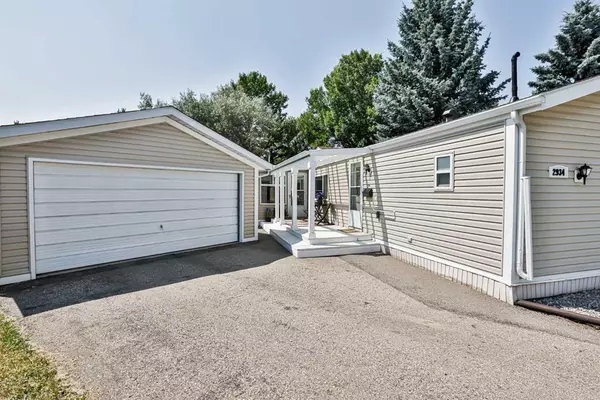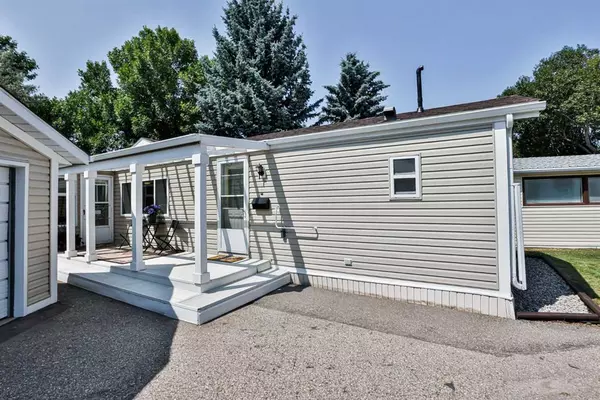For more information regarding the value of a property, please contact us for a free consultation.
2934 31 ST S Lethbridge, AB T1K 6T1
Want to know what your home might be worth? Contact us for a FREE valuation!

Our team is ready to help you sell your home for the highest possible price ASAP
Key Details
Sold Price $171,900
Property Type Mobile Home
Sub Type Mobile
Listing Status Sold
Purchase Type For Sale
Square Footage 1,195 sqft
Price per Sqft $143
Subdivision Parkbridge Estates
MLS® Listing ID A2064758
Sold Date 07/22/23
Style Single Wide Mobile Home
Bedrooms 2
Full Baths 2
Originating Board Lethbridge and District
Year Built 1990
Property Description
Located in the friendly, well-maintained Parkbridge Estates community; this lovely three-bedroom, two-bath mobile home demonstrates pride of ownership. The home features an open floor plan with a bright spacious living room and a roomy kitchen with lots of cabinet space. There is a lovely three-season sunroom off the kitchen where you can enjoy your mornings, read a book or just hang out at the end of the day. Recent upgrades include easy maintenance vinyl plank flooring this year, re-leveling with new pads 2 years ago, and a roof replacement in 2020. New hot water tank in 2020. There is a 20 by 24 ft detached garage with plenty of space for your vehicle and any treasures you need to store! The location of the unit in Parkbridge is ideal with walking trails and a community center just outside your door. The community offers easy access to amenities including shopping and restaurants and the community center hosts regular events where you can meet new friends or meet up with old friends.. Call your realtor to book a showing of this affordable, well-appointed home.
Location
Province AB
County Lethbridge
Rooms
Other Rooms 1
Interior
Heating Forced Air, Natural Gas
Cooling Central Air
Flooring Carpet, Vinyl Plank
Appliance Central Air Conditioner, Dishwasher, Electric Oven, Freezer, Garage Control(s), Gas Water Heater, Microwave Hood Fan, Refrigerator, Washer/Dryer
Laundry Laundry Room
Exterior
Parking Features Additional Parking, Double Garage Detached
Garage Spaces 2.0
Garage Description Additional Parking, Double Garage Detached
Community Features Clubhouse, Gated, Walking/Bike Paths
Roof Type Asphalt Shingle
Porch Deck, Glass Enclosed
Total Parking Spaces 3
Building
Architectural Style Single Wide Mobile Home
Level or Stories One
Others
Restrictions Adult Living,Board Approval,Pet Restrictions or Board approval Required
Pets Allowed Restrictions
Read Less



