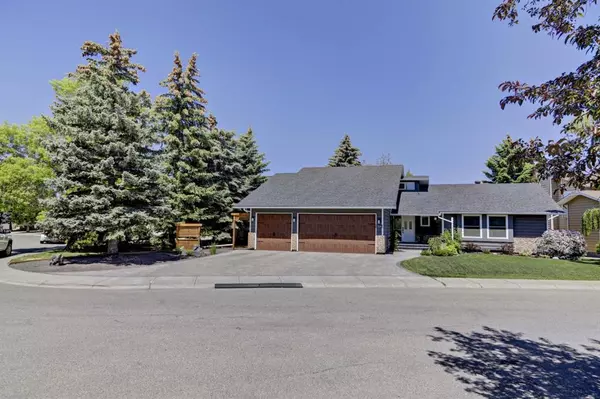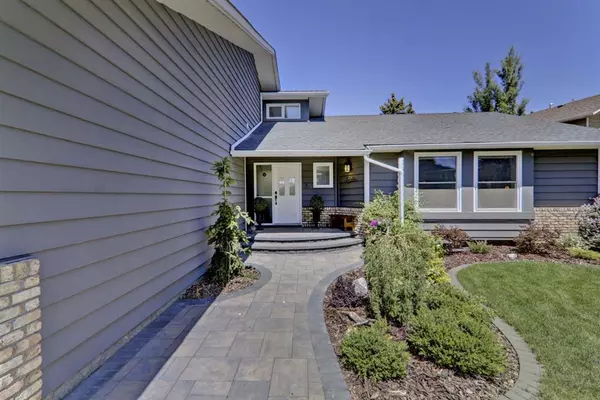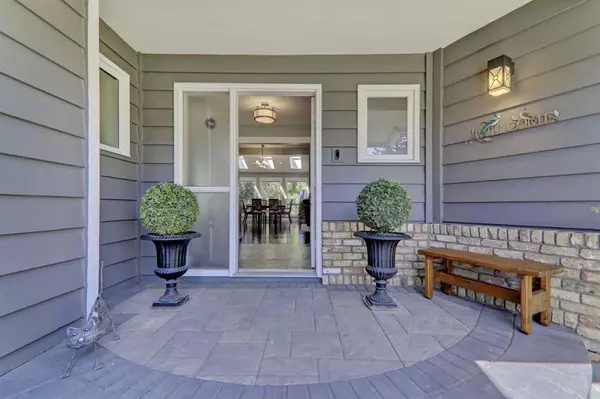For more information regarding the value of a property, please contact us for a free consultation.
852 Suncastle RD SE Calgary, AB T2X 2L3
Want to know what your home might be worth? Contact us for a FREE valuation!

Our team is ready to help you sell your home for the highest possible price ASAP
Key Details
Sold Price $999,999
Property Type Single Family Home
Sub Type Detached
Listing Status Sold
Purchase Type For Sale
Square Footage 1,945 sqft
Price per Sqft $514
Subdivision Sundance
MLS® Listing ID A2067412
Sold Date 07/22/23
Style Bungalow
Bedrooms 5
Full Baths 3
HOA Fees $23/ann
HOA Y/N 1
Originating Board Calgary
Year Built 1986
Annual Tax Amount $6,220
Tax Year 2023
Lot Size 8,309 Sqft
Acres 0.19
Property Description
Welcome to the highly sought-after estates area of Lake Sundance, where the perfect family dream home awaits you. This stunning 5-bedroom bungalow offers an ideal blend of luxury and functionality, perfect for families. The triple car garage, equipped with a 220 hookup for electric cars, ensures effortless convenience for your everyday needs. But that's not all - an additional detached heated oversized workshop opens up a world of possibilities, whether it's for additional vehicles, a year-round workshop, or storage of your cherished recreational equipment. Step inside, and you'll be welcomed by an inviting open floor plan featuring vaulted ceilings and skylights that infuse the space with an airy and bright atmosphere. The striking floor-to-ceiling, two-sided stone fireplace adds both warmth and a captivating focal point to the main living area. Prepare to be inspired in the modern dream kitchen, adorned with Ceaser stone countertops and top-of-the-line built-in appliances. The expansive flat island serves as the perfect gathering spot for family and friends. The cozy family room connects effortlessly to the inviting "Catio," a fantastic outdoor space where you can safely enjoy time with your family members. The primary bedroom offers a private retreat with elegant barn doors leading to a lavish 4-piece ensuite, complete with dual sinks and an exquisite walk-in shower that exudes a spa-like ambiance. Two additional good-sized bedrooms, one presently used as an office, a 4-piece bathroom, and a main floor laundry room add practicality and comfort to this exquisite home. Downstairs, the basement welcomes you to an entertainment haven, featuring a large recreation room with a walk-up bar, an additional family room that could double as a gym or exercise area, a 3-piece bathroom, and two extra bedrooms for guests, teens, or extended family. The separate walk-up access to the backyard, complemented by a mudroom, enhances functionality. Outside, the beautifully landscaped backyard is a true oasis, with professionally designed decks, patios, and gardens as well as low maintenance stone edging which eliminates the need for time-consuming trimming. Enjoy your favorite summer hangout in this very private and sunny backyard. Gemstone lighting adds a touch of brilliance and elegance to the home's exterior. Meticulously maintained, this home boasts several recent updates, including two brand new hot water tanks, a new Thermador gas cooktop with a removable griddle, a commercial steam room unit, a NEST system for smart home control, custom Hunter Douglas blinds, luxurious Smartstrand Silk carpet, updated windows, and extra attic insulation. As part of the vibrant lake community, you'll have year-round access to an array of activities such as swimming, fishing, and skating. Plus, with five schools within walking distance, this home is ideal for families seeking convenience and connectivity. Don't let this forever home slip away.
Location
Province AB
County Calgary
Area Cal Zone S
Zoning R-C1
Direction S
Rooms
Other Rooms 1
Basement Separate/Exterior Entry, Finished, Full
Interior
Interior Features Built-in Features, Double Vanity, High Ceilings, Kitchen Island, Skylight(s), Stone Counters, Vaulted Ceiling(s), Walk-In Closet(s)
Heating Forced Air
Cooling None
Flooring Carpet, Ceramic Tile, Hardwood
Fireplaces Number 1
Fireplaces Type Double Sided, Gas
Appliance Bar Fridge, Built-In Oven, Dishwasher, Dryer, Garage Control(s), Gas Cooktop, Microwave, Refrigerator, Washer, Water Softener, Window Coverings
Laundry Laundry Room, Main Level
Exterior
Parking Features Single Garage Detached, Triple Garage Attached
Garage Spaces 4.0
Garage Description Single Garage Detached, Triple Garage Attached
Fence Fenced
Community Features Clubhouse, Fishing, Lake, Park, Playground, Schools Nearby, Shopping Nearby, Sidewalks, Street Lights
Amenities Available Clubhouse, Playground, Recreation Facilities
Roof Type Asphalt
Porch Deck, Patio
Lot Frontage 95.44
Total Parking Spaces 7
Building
Lot Description Back Lane
Foundation Poured Concrete
Architectural Style Bungalow
Level or Stories One
Structure Type Wood Frame
Others
Restrictions None Known
Tax ID 82784950
Ownership Private
Read Less



