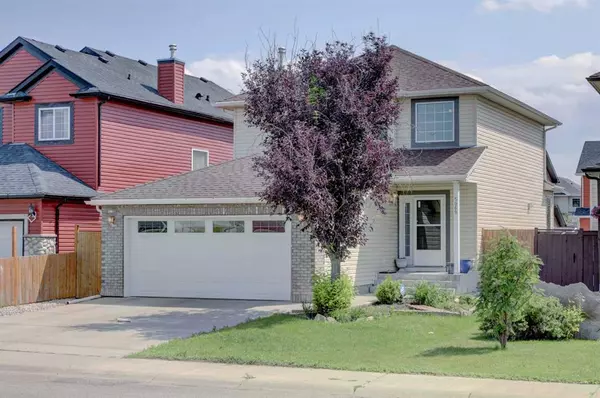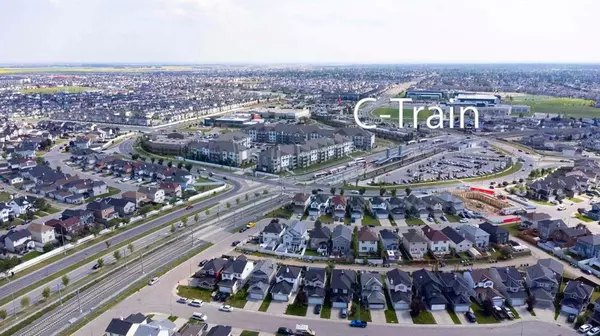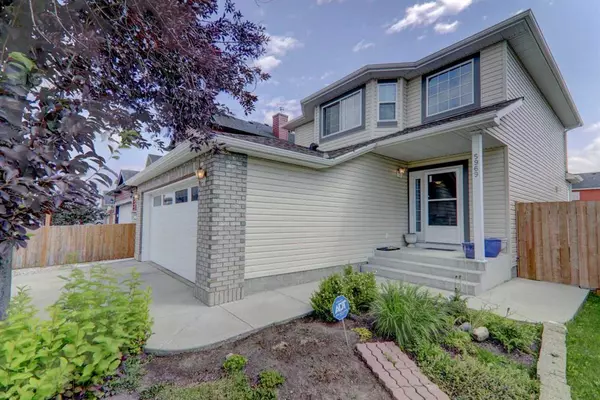For more information regarding the value of a property, please contact us for a free consultation.
5969 Saddlehorn DR NE Calgary, AB T3J 4M2
Want to know what your home might be worth? Contact us for a FREE valuation!

Our team is ready to help you sell your home for the highest possible price ASAP
Key Details
Sold Price $650,000
Property Type Single Family Home
Sub Type Detached
Listing Status Sold
Purchase Type For Sale
Square Footage 1,646 sqft
Price per Sqft $394
Subdivision Saddle Ridge
MLS® Listing ID A2067119
Sold Date 07/22/23
Style 2 Storey
Bedrooms 4
Full Baths 3
Half Baths 1
Originating Board Calgary
Year Built 2002
Annual Tax Amount $3,364
Tax Year 2023
Lot Size 3,713 Sqft
Acres 0.09
Property Description
Discover the perfect family home in the sought-after community of Saddleridge! This well maintained 2 Storey offers comfort, space, and an unbeatable location that you won't want to miss. Step inside and be greeted by a spacious open-to-above foyer that exudes elegance and openness. There is beautiful hardwood on the main level, custom ceramic with hardwood nosing on the stairs and hardwood upstairs (no carpet to worry about). The cozy family room, complete with a fireplace, is the ideal spot to gather with loved ones and create lasting memories. The kitchen is designed with functionality in mind, featuring a well-thought-out layout with an island and convenient eat-up bar. The adjacent dining area is surrounded by windows, providing a flood of natural light and creating a welcoming atmosphere for family meals and entertaining guests. There is also a convenient main floor laundry and 2 piece bathroom on the main floor. Upstairs, the floor plan is perfectly tailored for families. The spacious primary bedroom boasts a 3-piece ensuite and a separate walk-in closet. Two good-sized bedrooms share a connecting 5-piece bathroom. This thoughtfully divided bathroom features separate sink and shower/bath areas, allowing multiple family members to get ready simultaneously with ease and convenience. The fully developed basement expands your living space even further, offering a recreation room with a bar, where you can entertain guests or enjoy family game nights. Additionally, there is an extra bedroom, a full bathroom, and plenty of storage.
Step out onto the large covered back deck and envision the perfect summer BBQs with friends and family. The back lane offers additional accessibility and convenience. The location of this home is truly unbeatable. Situated close to multiple schools, shopping centers, and other amenities, you'll have everything you need within reach. Plus, the convenience of being within walking distance to the LRT makes commuting a breeze.
Can't wait to see more? Check out the virtual tour to fully experience all the remarkable features this home has to offer. Don't hesitate—schedule your viewing today and make this wonderful Saddleridge property your forever home!
Location
Province AB
County Calgary
Area Cal Zone Ne
Zoning R-1N
Direction N
Rooms
Other Rooms 1
Basement Finished, Full
Interior
Interior Features Built-in Features, Central Vacuum, Granite Counters, Kitchen Island, Open Floorplan
Heating Forced Air
Cooling None
Flooring Ceramic Tile, Hardwood, Laminate
Fireplaces Number 1
Fireplaces Type Gas
Appliance Dishwasher, Dryer, Electric Stove, Garage Control(s), Refrigerator, Washer, Window Coverings
Laundry Main Level
Exterior
Parking Features Double Garage Attached
Garage Spaces 2.0
Garage Description Double Garage Attached
Fence Fenced
Community Features Playground, Schools Nearby, Shopping Nearby, Sidewalks, Street Lights
Roof Type Asphalt Shingle
Porch Deck
Lot Frontage 11.57
Total Parking Spaces 4
Building
Lot Description Back Lane, Back Yard, Landscaped, Rectangular Lot
Foundation Poured Concrete
Architectural Style 2 Storey
Level or Stories Two
Structure Type Wood Frame
Others
Restrictions None Known
Tax ID 82801419
Ownership Private
Read Less



