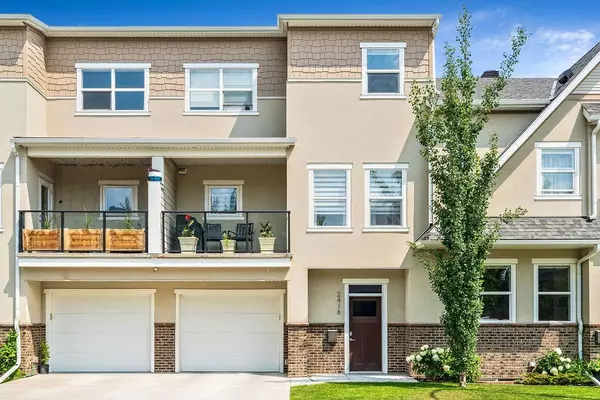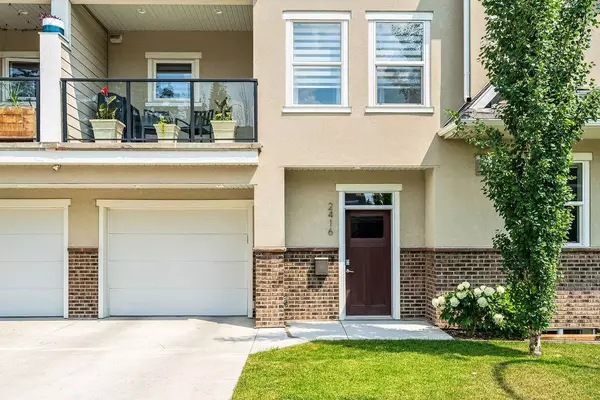For more information regarding the value of a property, please contact us for a free consultation.
2416 5 ST NW Calgary, AB T2H1S6
Want to know what your home might be worth? Contact us for a FREE valuation!

Our team is ready to help you sell your home for the highest possible price ASAP
Key Details
Sold Price $695,000
Property Type Townhouse
Sub Type Row/Townhouse
Listing Status Sold
Purchase Type For Sale
Square Footage 1,776 sqft
Price per Sqft $391
Subdivision Mount Pleasant
MLS® Listing ID A2058655
Sold Date 07/22/23
Style 3 Storey
Bedrooms 3
Full Baths 2
Condo Fees $250
Originating Board Calgary
Year Built 2015
Annual Tax Amount $4,159
Tax Year 2023
Property Description
Exceptional opportunity to own this condominium home in the highly desirable district of Mount Pleasant. Clean and bright, condo in show-home condition, very tastefully decorated and well appointed, built in 2015. Front drive attached garage, very secure, access directly into your home. Main floor, in drawing says below ground but is at ground level. There is no basement. This level boats a lobby, with 9' high ceilings, bedroom or study, or exercise room and mechanical room. Lobby has direct access to the east private patio, plus a very attractive staircase leading to the upper floors. Main living area is an open concept, 9' high ceilings, very comfortable great room with gas fireplace. Stunning spacious upgraded kitchen, quartz counters, newer stainless quality appliances, custom painted maple cabinets with custom interior pull outs. Expansive island with dining bar. The dining room enjoys access to a private covered balcony for relaxing, entertains and barbecuing. A separate powder bath completes this level. A wide stairwell takes you to the top level with a laundry room, two bedrooms, and two baths. The primary bedroom faces west, has a wonderful walk-in in closet. Exceptional five piece spa like bath using fine fixtures and tasteful subtle tile work. The second bedroom on this level has it's own beautiful four piece bath. As well. Very easy and quick access to downtown, plus #1 highway access east or west. Very quiet location, yet steps away to shopping, restaurants, Confederation Park, Sait, transit, plus the Mount Pleasant swimming pool. All in all a rare property that does not disappoint!
Location
Province AB
County Calgary
Area Cal Zone Cc
Zoning M-CG d72
Direction W
Rooms
Other Rooms 1
Basement Finished, None
Interior
Interior Features Kitchen Island, No Animal Home, No Smoking Home, Open Floorplan, Recessed Lighting, Walk-In Closet(s)
Heating Forced Air, Natural Gas
Cooling None
Flooring Carpet, Hardwood, Tile
Fireplaces Number 1
Fireplaces Type Brick Facing, Gas, Great Room
Appliance Built-In Gas Range, Dishwasher, ENERGY STAR Qualified Refrigerator, Range Hood
Laundry In Unit
Exterior
Parking Features Driveway, Enclosed, Front Drive, Garage Door Opener, Garage Faces Front, Insulated, Single Garage Attached
Garage Spaces 1.0
Garage Description Driveway, Enclosed, Front Drive, Garage Door Opener, Garage Faces Front, Insulated, Single Garage Attached
Fence Fenced
Community Features Schools Nearby
Amenities Available None
Roof Type Asphalt Shingle
Porch Balcony(s), Patio
Exposure W
Total Parking Spaces 2
Building
Lot Description Back Yard, Fruit Trees/Shrub(s), Front Yard, Low Maintenance Landscape, Landscaped
Foundation Poured Concrete
Architectural Style 3 Storey
Level or Stories Three Or More
Structure Type Brick,Stucco
Others
HOA Fee Include Common Area Maintenance
Restrictions None Known
Ownership Private
Pets Allowed Yes
Read Less



