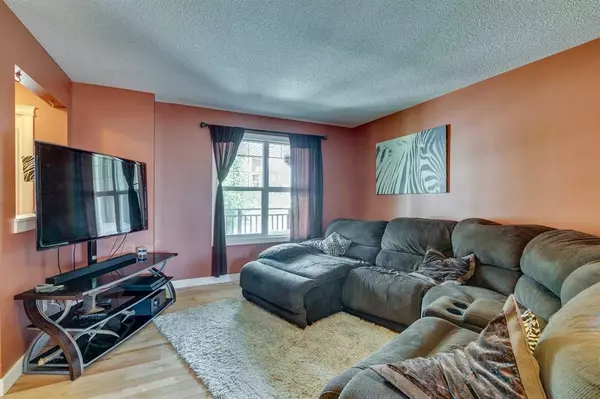For more information regarding the value of a property, please contact us for a free consultation.
7 Clydesdale PL Cochrane, AB T4C 0M4
Want to know what your home might be worth? Contact us for a FREE valuation!

Our team is ready to help you sell your home for the highest possible price ASAP
Key Details
Sold Price $403,500
Property Type Townhouse
Sub Type Row/Townhouse
Listing Status Sold
Purchase Type For Sale
Square Footage 1,284 sqft
Price per Sqft $314
Subdivision Heartland
MLS® Listing ID A2061414
Sold Date 07/21/23
Style 2 Storey
Bedrooms 3
Full Baths 2
Half Baths 1
Originating Board Calgary
Year Built 2008
Annual Tax Amount $2,311
Tax Year 2022
Lot Size 2,227 Sqft
Acres 0.05
Property Description
Welcome to Heartland in Cochrane, Alberta, where nature meets convenience! Nestled just East of Ghost Lake and the breathtaking Rocky Mountains, this charming 3-bedroom townhouse is now available for sale, offering an unbeatable location and exceptional value. Outdoor enthusiasts will relish the easy access to walking paths, great proximity to the Rockies skiing resorts, and picturesque mountain vistas. The townhouse's close proximity to nature ensures a serene and tranquil lifestyle, perfect for those seeking a retreat from the hustle and bustle of city life.
This well-designed townhouse layout offer three spacious upstairs bedrooms, providing ample space for a growing family or those who enjoy hosting guests. With its fun and modern interior, the home offers a warm and inviting atmosphere. The open-concept layout seamlessly connects the living, dining, and kitchen areas, creating a perfect setting for a relaxed lifestyle. Basement is unfinished and ready to go, the South back yard is perfect for urban gardening and the creation of a private outdoor space. No more street parking with this double car garage with laneway access.
Location
Province AB
County Rocky View County
Zoning R-MD
Direction N
Rooms
Other Rooms 1
Basement Full, Unfinished
Interior
Interior Features See Remarks
Heating Forced Air, Natural Gas
Cooling None
Flooring Carpet, Ceramic Tile, Hardwood
Appliance Dishwasher, Dryer, Electric Stove, Garage Control(s), Microwave Hood Fan, Refrigerator, Washer, Window Coverings
Laundry In Basement
Exterior
Parking Features Alley Access, Double Garage Detached, Insulated
Garage Spaces 2.0
Garage Description Alley Access, Double Garage Detached, Insulated
Fence Fenced
Community Features Park, Playground, Schools Nearby, Shopping Nearby, Sidewalks, Street Lights
Roof Type Asphalt Shingle
Porch Front Porch
Lot Frontage 19.69
Exposure N
Total Parking Spaces 2
Building
Lot Description Few Trees, Front Yard, Garden, Low Maintenance Landscape, Landscaped, Level, Street Lighting, Rectangular Lot, Views
Foundation Poured Concrete
Architectural Style 2 Storey
Level or Stories Two
Structure Type Vinyl Siding,Wood Frame
Others
Restrictions Easement Registered On Title,Restrictive Covenant,Underground Utility Right of Way
Tax ID 84133167
Ownership Private
Read Less



