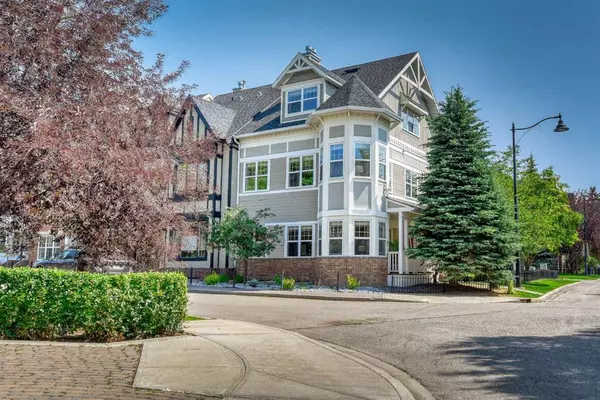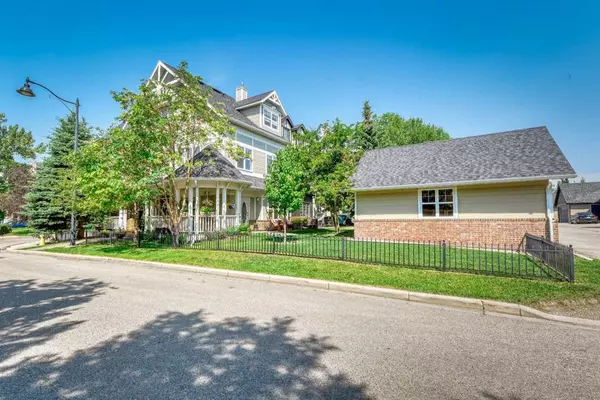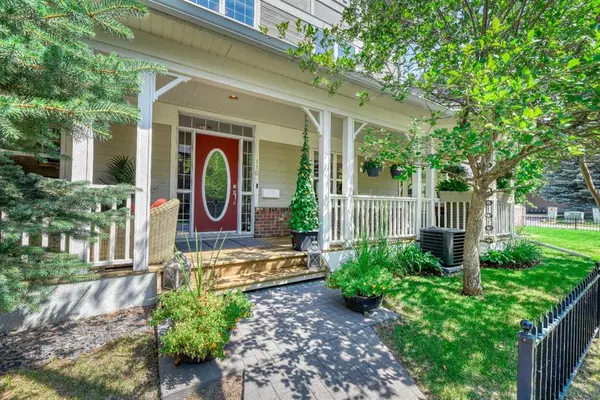For more information regarding the value of a property, please contact us for a free consultation.
110 Somme BLVD SW Calgary, AB T2T 6K6
Want to know what your home might be worth? Contact us for a FREE valuation!

Our team is ready to help you sell your home for the highest possible price ASAP
Key Details
Sold Price $815,000
Property Type Townhouse
Sub Type Row/Townhouse
Listing Status Sold
Purchase Type For Sale
Square Footage 2,308 sqft
Price per Sqft $353
Subdivision Garrison Woods
MLS® Listing ID A2064876
Sold Date 07/21/23
Style 3 Storey
Bedrooms 4
Full Baths 2
Half Baths 1
Condo Fees $599
Originating Board Calgary
Year Built 2004
Annual Tax Amount $4,665
Tax Year 2023
Property Description
South-facing bright and spacious four-bedroom end-unit in desirable Garrison Woods! This well-appointed property is arguably the crown jewel of Somme Boulevard, one of the most sought after streets in the neighborhood. Perfectly situated on a quiet tree-lined street, you will enjoy privacy on three sides, with the lock & leave lifestyle of an inner-city townhome. Offering over 3,000 square feet of living space, this property truly has the feel of a detached home but without the price tag. Tastefully updated and flooded with natural light from an abundance of windows, this meticulously maintained, air-conditioned home features gorgeous south and west facing turrets, open-riser staircases, nine-foot ceilings, hardwood flooring, stone countertops and California Closet organizers throughout, as well as plenty of built-ins. The main floor is open and flows well from the living room with gas fireplace, to the large dining area, to the kitchen - offering stainless steel appliances, custom solid wood cabinetry, a corner pantry, and a fabulous window seat with built-in storage. The powder room, and foyer with access to the backyard, complete the main level. The second level has a fantastic bonus room, two bedrooms, a spacious home office that easily doubles as a fifth bedroom, and a four-piece guest bathroom. The top level is your lavish private retreat with vaulted ceilings, peekaboo mountain views, and a library with a cozy fireplace. The primary bedroom hosts french doors, a great walk-in California Closet, and a four-piece ensuite with a soaker tub and steam shower. The basement is developed with a large rec space, an additional bedroom, and a dedicated laundry room. You will be impressed with the outdoor spaces, which include a charming south-facing covered veranda with room for separate, all-weather lounging and dining seating areas, morning coffee patio with natural gas BBQ line, and the backyard leading to your oversized double garage on the paved alley. Direct access to an additional lawned common area on the east side of the property provides the feel of a larger garden, without having to lift a finger! With all of the services of trendy Marda Loop on your doorstep, you'll love living within walking distance of shops, pubs, restaurants, and parks. Downtown, 17th Ave, Chinook Mall and more are only a 10 minute drive away from this inner city community with a village feel. Don't miss this unique and exclusive opportunity, book your showing today!
Location
Province AB
County Calgary
Area Cal Zone Cc
Zoning M-CG d44
Direction S
Rooms
Other Rooms 1
Basement Finished, Full
Interior
Interior Features Built-in Features, Central Vacuum, Closet Organizers, Double Vanity, French Door, High Ceilings, Natural Woodwork, Open Floorplan, Pantry, Stone Counters, Storage, Vaulted Ceiling(s), Walk-In Closet(s)
Heating Forced Air
Cooling Central Air
Flooring Carpet, Hardwood, Tile
Fireplaces Number 2
Fireplaces Type Gas
Appliance Central Air Conditioner, Dishwasher, Dryer, Gas Stove, Range Hood, Refrigerator, Washer, Window Coverings
Laundry Laundry Room, Lower Level
Exterior
Parking Features Alley Access, Double Garage Detached, Garage Faces Rear, Titled
Garage Spaces 2.0
Garage Description Alley Access, Double Garage Detached, Garage Faces Rear, Titled
Fence Fenced
Community Features Park, Playground, Schools Nearby, Shopping Nearby, Sidewalks, Street Lights
Amenities Available Other
Roof Type Asphalt Shingle
Porch Porch, See Remarks
Exposure S
Total Parking Spaces 2
Building
Lot Description Back Lane, Corner Lot, Lawn, Landscaped, Level, Street Lighting, Treed
Foundation Poured Concrete
Architectural Style 3 Storey
Level or Stories Three Or More
Structure Type Wood Frame
Others
HOA Fee Include Common Area Maintenance,Insurance,Professional Management,Reserve Fund Contributions
Restrictions Easement Registered On Title,Restrictive Covenant
Ownership Private
Pets Allowed Yes
Read Less



