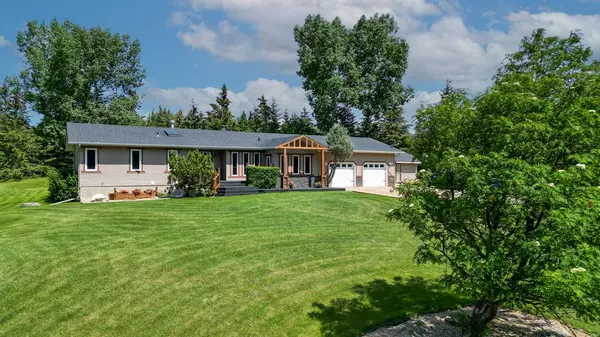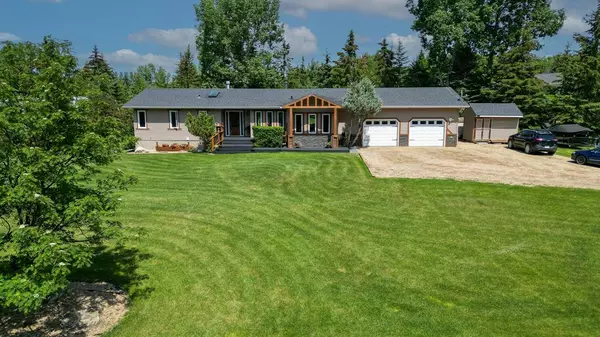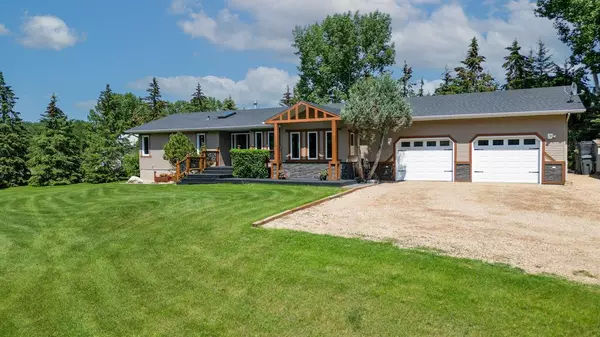For more information regarding the value of a property, please contact us for a free consultation.
170 28319 Twp Rd 384 Rural Red Deer County, AB T4S 2A4
Want to know what your home might be worth? Contact us for a FREE valuation!

Our team is ready to help you sell your home for the highest possible price ASAP
Key Details
Sold Price $630,000
Property Type Single Family Home
Sub Type Detached
Listing Status Sold
Purchase Type For Sale
Square Footage 1,681 sqft
Price per Sqft $374
Subdivision West Ridge
MLS® Listing ID A2053796
Sold Date 07/21/23
Style Acreage with Residence,Bungalow
Bedrooms 5
Full Baths 3
Originating Board Central Alberta
Year Built 1984
Annual Tax Amount $3,419
Tax Year 2023
Lot Size 1.020 Acres
Acres 1.02
Property Description
PRIDE OF OWNERSHIP IS EVIDENT IN THIS FULLY DEVELOPED 5 BEDROOM BUNGALOW SITUATED ON 1.05 ACRES IN THE MATURE RESIDENTIAL SUBDIVISION OF WESTRIDGE ESTATES APPROXIMATELY 6 KMS WEST OF RED DEER! A prominent, private and peaceful location set back on a sloped SW facing front yard. This manicured acreage is surrounded by mature spruce, has producing apple and plumb trees to the west, an attractive rear yard central rock garden, an impressive front south deck (417 sq ft) and an amazing oversized rear deck (542 sq ft) combining a landscaped "P"" stone firepit area with expensive sandstone rock accents...... This home has a unique main floor plan incorporating a good-sized kitchen with updated oak cabinetry, breakfast bar, large pantry, full tile backsplash and butcher block countertops with epoxy coating. Adjacent to the kitchen is the sunny south facing breakfast nook leading to a separate dining room. A main floor family room has a unique mosaic tile woodstove with mosaic/ slate tile base and new patio doors leading out to the remarkable rear deck entertainment area...Three bedrooms on the main level, 4 pce bath, Master with dual closets and 3 pce ensuite... This home is carpet free with well preserved hardwood throughout a fair portion of the main floor combined with attractive recently installed vinyl plank flooring... Renovations on the main floor include: newer windows in the breakfast nook and in the master bedroom and ensuite, modernized closet doors , high end quality front door and a new back door, 4 pce bath with upgraded vanity, toilet, bath doors and a 3 pce ensuite with newer cabinetry, toilet, tile work and shower door.. There is also a Main Floor Laundry. The basement is fully developed with another huge family/games room, 2 more bedrooms with freestanding closets , storage room and an eye-catching 4 pce bathroom with heart-shaped jacuzzi tub and separate shower and upgraded vanity. Basement has infloor heat under vinyl plank flooring. The oversized garage has infloor heat ... Of note is that a full basement covers almost all of the house except for approximately 300 sq ft of cold storage space with gravel/dirt floor .... access is via trap door on the N.E. interior corner of the garage....this area, if we consider the main level, stretches from the top of the stairs down through the hall to the laundry room. For families with young children, what could be more convenient than Poplar Ridge School for Kindergarten to Grade 6 and just five minutes away! Generous sized doghouse in an enclosed pen on the east side of the house will stay!
Location
Province AB
County Red Deer County
Zoning R1
Direction SW
Rooms
Basement Finished, See Remarks
Interior
Interior Features Breakfast Bar, Ceiling Fan(s), Jetted Tub, No Smoking Home, Pantry, See Remarks, Skylight(s)
Heating In Floor, Forced Air, Hot Water, Natural Gas, Wood Stove
Cooling None
Flooring Hardwood, Tile, Vinyl
Fireplaces Number 1
Fireplaces Type Decorative, Family Room, Tile, Wood Burning Stove
Appliance Microwave, Refrigerator, Stove(s), Washer/Dryer Stacked
Laundry Main Level
Exterior
Garage Additional Parking, Double Garage Attached, Garage Faces Front, Gravel Driveway, Heated Garage
Garage Spaces 2.0
Garage Description Additional Parking, Double Garage Attached, Garage Faces Front, Gravel Driveway, Heated Garage
Fence Partial
Community Features Schools Nearby
Roof Type Asphalt Shingle
Porch Deck, Patio, See Remarks
Total Parking Spaces 2
Building
Lot Description Back Yard, Dog Run Fenced In, Fruit Trees/Shrub(s), Gazebo, Front Yard, Garden, Landscaped, Many Trees, Private, See Remarks
Foundation Poured Concrete
Architectural Style Acreage with Residence, Bungalow
Level or Stories One
Structure Type Stone,Vinyl Siding
Others
Restrictions None Known
Tax ID 75139139
Ownership Registered Interest
Read Less
GET MORE INFORMATION




